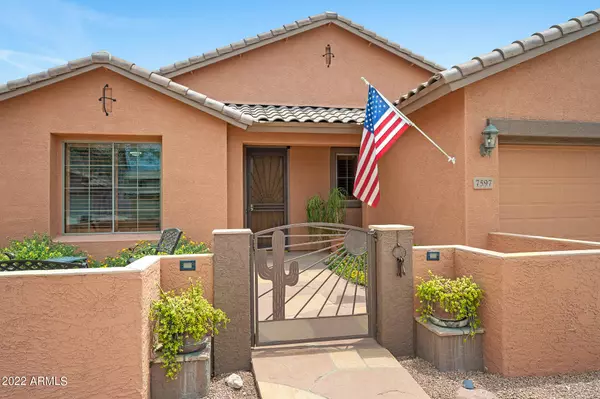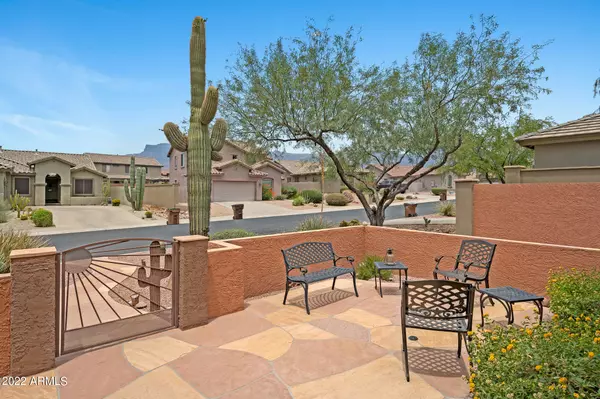For more information regarding the value of a property, please contact us for a free consultation.
Key Details
Sold Price $550,000
Property Type Single Family Home
Sub Type Single Family - Detached
Listing Status Sold
Purchase Type For Sale
Square Footage 2,089 sqft
Price per Sqft $263
Subdivision Parcel 26-B At Superstition Foothills
MLS Listing ID 6419736
Sold Date 08/12/22
Style Ranch
Bedrooms 3
HOA Fees $54/qua
HOA Y/N Yes
Originating Board Arizona Regional Multiple Listing Service (ARMLS)
Year Built 2003
Annual Tax Amount $3,231
Tax Year 2021
Lot Size 7,582 Sqft
Acres 0.17
Property Description
A lovely courtyard ushers you into this Immaculately cared for & highly upgraded 3 bed/2.5 ba/3 gar w/addl Den & bonus space. Dedicated Den at front of home w moun/views, real wood floors & a custm Stone & Creek Exec Desk that conveys. Kitchen features granite, maple cabinets, quartzite farm size sink, stone backsplash, new refrig, glass top range, b/i Micro, island & desk. Bed 2 & 3 are split frm master w/bonus space btwn & currently used as fml dining. Enjoy private, serene backyard w/Lrg Kiva Fireplace w/propane & built in seating, multiple flagstone patios & tasteful, professional landscaping. Other features include, 20' tile, wood shutters, soft H2O, revrs osmosis, gar cabnts, R-49 insul, 2019 16 seer AC, granite master bath, comm heatd pool down the street, elecric window shade for back door. Custom wood back door with screened side openings that open independant of locked door (see pictures) for air flow. Toilets, Sinks and Fixtures have been recently updated, storage added to laundry room. Hot Water Heater and Soft Water replaced in the last 2 years. Granite in Guest Bath, Master Bath. Double Gate. No neighbors behind you, and close up mountain views from backyard. You need to come experience this home and backyard to fully appreciate it - this one is a GEM!
Location
State AZ
County Pinal
Community Parcel 26-B At Superstition Foothills
Direction US 60 to Superstition Mtn., N. to Don Donnelly, rt. on Don Donnelly, 2nd left into Arroyo Vista II, left on Elderberry, 3rd home on your left.
Rooms
Other Rooms Great Room, BonusGame Room
Master Bedroom Split
Den/Bedroom Plus 5
Separate Den/Office Y
Interior
Interior Features Eat-in Kitchen, 9+ Flat Ceilings, No Interior Steps, Kitchen Island, Pantry, Double Vanity, Full Bth Master Bdrm, Separate Shwr & Tub, High Speed Internet, Granite Counters
Heating Natural Gas, ENERGY STAR Qualified Equipment
Cooling Refrigeration, Programmable Thmstat, Ceiling Fan(s), ENERGY STAR Qualified Equipment
Flooring Carpet, Tile, Wood
Fireplaces Type Exterior Fireplace
Fireplace Yes
Window Features Mechanical Sun Shds,Double Pane Windows
SPA None
Laundry Wshr/Dry HookUp Only, See Remarks
Exterior
Exterior Feature Covered Patio(s), Patio, Private Street(s), Private Yard
Parking Features Attch'd Gar Cabinets, Electric Door Opener, RV Gate
Garage Spaces 3.0
Garage Description 3.0
Fence Block
Pool None
Community Features Community Spa Htd, Community Pool Htd, Biking/Walking Path
Utilities Available SRP, SW Gas
Amenities Available Management, Rental OK (See Rmks)
View Mountain(s)
Roof Type Tile
Accessibility Lever Handles, Bath Raised Toilet, Bath Lever Faucets, Bath Grab Bars
Private Pool No
Building
Lot Description Sprinklers In Front, Desert Back, Desert Front, Auto Timer H2O Front
Story 1
Builder Name Shea
Sewer Public Sewer
Water Pvt Water Company
Architectural Style Ranch
Structure Type Covered Patio(s),Patio,Private Street(s),Private Yard
New Construction No
Schools
Elementary Schools Peralta Trail Elementary School
Middle Schools Cactus Canyon Junior High
High Schools Apache Junction High School
School District Apache Junction Unified District
Others
HOA Name Supersttn Foothills
HOA Fee Include Maintenance Grounds
Senior Community No
Tax ID 108-63-094
Ownership Fee Simple
Acceptable Financing Cash, Conventional, VA Loan
Horse Property N
Listing Terms Cash, Conventional, VA Loan
Financing Cash
Read Less Info
Want to know what your home might be worth? Contact us for a FREE valuation!

Our team is ready to help you sell your home for the highest possible price ASAP

Copyright 2025 Arizona Regional Multiple Listing Service, Inc. All rights reserved.
Bought with BRE Services





