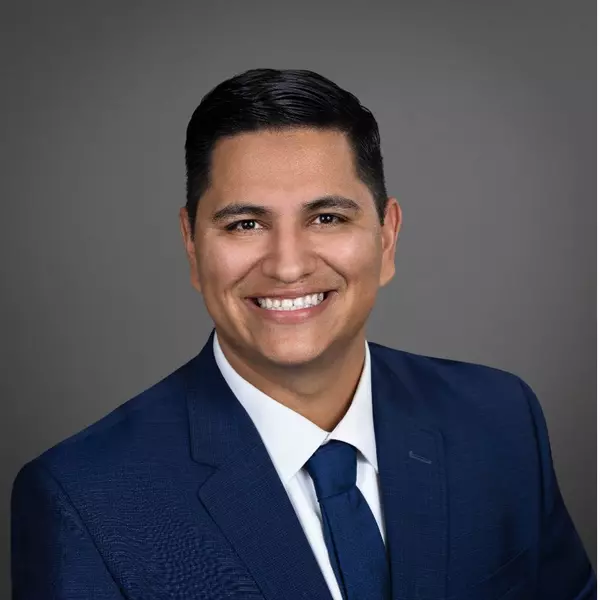For more information regarding the value of a property, please contact us for a free consultation.
Key Details
Sold Price $845,000
Property Type Single Family Home
Sub Type Single Family - Detached
Listing Status Sold
Purchase Type For Sale
Square Footage 2,704 sqft
Price per Sqft $312
MLS Listing ID 6416368
Sold Date 08/22/22
Style Ranch
Bedrooms 3
HOA Y/N No
Year Built 2000
Annual Tax Amount $6,213
Tax Year 2021
Lot Size 1.970 Acres
Acres 1.97
Property Sub-Type Single Family - Detached
Source Arizona Regional Multiple Listing Service (ARMLS)
Property Description
Prepare to be amazed! Come and see this custom-built 3 bed, 3 bath executive home now on the market! Enjoy low maintenance desert landscape, a 3 car garage, and incredible city & mountain views! Inside you will find a spacious open floor plan w/a cozy fireplace to keep you warm in the winter months, tile flooring, and crisp palette throughout. The fabulous main kitchen is comprised of ample cabinetry w/granite counters, stylish backsplash, SS appliances, pendant lighting, and a breakfast bar. Patio access and bamboo flooring in every room including the generous main suite, which also features a lavish ensuite w/garden tub. The main side of the home features the well-sized 2nd bedroom/office, while the other side of the home showcases the full guest/mother-in-law suite with a jetted tub, and large bonus room! The lovely backyard includes a covered patio, screened-in seating area, and a sparkling blue pool! Don't let this one of a kind home slip by, schedule a showing today!
Location
State AZ
County Maricopa
Rooms
Other Rooms BonusGame Room
Den/Bedroom Plus 4
Separate Den/Office N
Interior
Interior Features Eat-in Kitchen, Breakfast Bar, 9+ Flat Ceilings, Drink Wtr Filter Sys, Soft Water Loop, Pantry, 2 Master Baths, Double Vanity, Full Bth Master Bdrm, Separate Shwr & Tub, Tub with Jets, High Speed Internet, Granite Counters
Heating Electric
Cooling Refrigeration, Programmable Thmstat, Ceiling Fan(s)
Flooring Tile, Wood
Fireplaces Type 1 Fireplace, Family Room
Fireplace Yes
Window Features Double Pane Windows,Tinted Windows
SPA None
Exterior
Exterior Feature Balcony, Covered Patio(s), Patio, Private Street(s), Private Yard, Screened in Patio(s)
Parking Features Attch'd Gar Cabinets, Electric Door Opener, Extnded Lngth Garage, Over Height Garage, RV Access/Parking
Garage Spaces 3.0
Garage Description 3.0
Fence Block
Pool Play Pool, Private
Community Features Biking/Walking Path
Utilities Available SRP
Amenities Available None
View City Lights, Mountain(s)
Roof Type Concrete
Private Pool Yes
Building
Lot Description Sprinklers In Rear, Sprinklers In Front, Cul-De-Sac, Natural Desert Back, Synthetic Grass Frnt, Synthetic Grass Back, Natural Desert Front
Story 1
Builder Name Unknown
Sewer Septic Tank
Water City Water
Architectural Style Ranch
Structure Type Balcony,Covered Patio(s),Patio,Private Street(s),Private Yard,Screened in Patio(s)
New Construction No
Schools
Elementary Schools Laveen Elementary School
Middle Schools Laveen Elementary School
High Schools Cesar Chavez High School
School District Phoenix Union High School District
Others
HOA Fee Include No Fees
Senior Community No
Tax ID 300-06-033-A
Ownership Fee Simple
Acceptable Financing Cash, Conventional, 1031 Exchange, FHA, VA Loan
Horse Property Y
Listing Terms Cash, Conventional, 1031 Exchange, FHA, VA Loan
Financing Conventional
Read Less Info
Want to know what your home might be worth? Contact us for a FREE valuation!

Our team is ready to help you sell your home for the highest possible price ASAP

Copyright 2025 Arizona Regional Multiple Listing Service, Inc. All rights reserved.
Bought with Twins & Co. Realty, LLC




