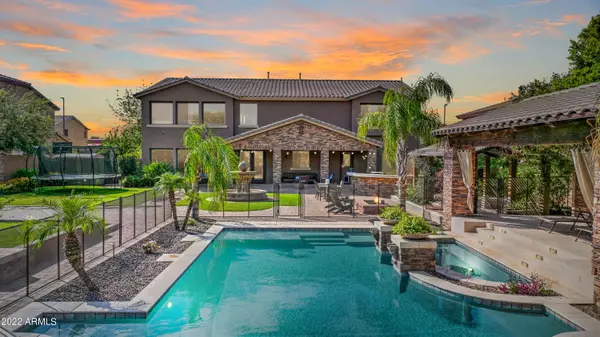For more information regarding the value of a property, please contact us for a free consultation.
Key Details
Sold Price $1,200,000
Property Type Single Family Home
Sub Type Single Family - Detached
Listing Status Sold
Purchase Type For Sale
Square Footage 4,413 sqft
Price per Sqft $271
Subdivision Seville
MLS Listing ID 6483300
Sold Date 12/08/22
Style Santa Barbara/Tuscan
Bedrooms 5
HOA Fees $37
HOA Y/N Yes
Originating Board Arizona Regional Multiple Listing Service (ARMLS)
Year Built 2003
Annual Tax Amount $4,401
Tax Year 2022
Lot Size 0.436 Acres
Acres 0.44
Property Description
Rare Gem of a home in Castillo I tucked into the exclusive Seville Golf and Country Club community! Perfect Multi-Gen Living or Work from Home set up! For the outdoor enthusiast, head to the covered back patio to enjoy expansive North facing yard views. Refresh in the massive Gated Diving Salt Water POOL with deck jets, bubblers and a heater. Lounge in the poolside Ramada, bask in the Outdoor Shower near Garden, BBQ in style at the Bar, play yard games on the Lawn, roast S'mores at the Fire Pit on cooler evenings...the possibilities are endless. Upon entry you will find the Living & Dining spaces and the Office with French Doors. Enjoy the spacious Kitchen with White Cabinets, Granite counters, Double Wall Ovens, Gas cooktop, Walk-In Pantry and lots of space to create delicious meals! Behind the kitchen, you will find a main level bedroom, full bathroom, two hallway storage closets, a large laundry room with another storage closet and separate access to the back patio and pool. Owner's Suite is upstairs behind French Doors...Soak your worries away in the Owner's Suite Bathtub, spread out your stuff at the Dual Sinks and Vanities, enjoy the Walk in Shower...Shop away because there are TWO walk in closets in this Owner's Suite! Two upstairs bedrooms share a jack and jill bathroom plus a seating area near another huge storage closet. Another larger upstairs bedroom is located near the hall bathroom and large game room. Four bedrooms are upstairs including the Owner's Suite, and one is downstairs. Move in ready with a Freshly painted interior, new light fixtures, new fans, new carpet upstairs (with cushy padding) and brand new wood look plank tile on the main level with fresh and updated wood baseboards. Extended Length 4 Car Garage with built in cabinets for storage and a workshop area. RV Gate near garage to store your Big Toys! Check out this fabulous home today!
Location
State AZ
County Maricopa
Community Seville
Direction From Riggs Road: North on S. Clubhouse Dr., Right (East) on S. Seville Blvd. , Right (South) on S. Pinehurst Dr., R. on E. Lafayette Ave., follow to Ravenswood
Rooms
Other Rooms Family Room, BonusGame Room
Master Bedroom Upstairs
Den/Bedroom Plus 7
Separate Den/Office Y
Interior
Interior Features Upstairs, Eat-in Kitchen, Breakfast Bar, 9+ Flat Ceilings, Drink Wtr Filter Sys, Soft Water Loop, Kitchen Island, Pantry, Double Vanity, Full Bth Master Bdrm, Separate Shwr & Tub, High Speed Internet, Granite Counters
Heating Natural Gas
Cooling Refrigeration, Programmable Thmstat, Ceiling Fan(s)
Flooring Carpet, Tile
Fireplaces Type 1 Fireplace, Fire Pit, Family Room, Gas
Fireplace Yes
Window Features Double Pane Windows
SPA Above Ground
Laundry Wshr/Dry HookUp Only
Exterior
Exterior Feature Covered Patio(s), Gazebo/Ramada, Patio, Private Yard, Built-in Barbecue
Parking Features Attch'd Gar Cabinets, Dir Entry frm Garage, Electric Door Opener, Extnded Lngth Garage, RV Gate
Garage Spaces 4.0
Garage Description 4.0
Fence Block, Wrought Iron
Pool Diving Pool, Fenced, Heated, Private
Community Features Playground, Biking/Walking Path
Utilities Available SRP
Amenities Available Management
View Mountain(s)
Roof Type Tile
Private Pool Yes
Building
Lot Description Sprinklers In Rear, Sprinklers In Front, Grass Front, Grass Back, Auto Timer H2O Front, Auto Timer H2O Back
Story 2
Builder Name Shea Homes
Sewer Public Sewer
Water City Water
Architectural Style Santa Barbara/Tuscan
Structure Type Covered Patio(s),Gazebo/Ramada,Patio,Private Yard,Built-in Barbecue
New Construction No
Schools
Elementary Schools Riggs Elementary
Middle Schools Dr Camille Casteel High School
High Schools Dr Camille Casteel High School
School District Chandler Unified District
Others
HOA Name Seville HOA
HOA Fee Include Maintenance Grounds
Senior Community No
Tax ID 313-04-423
Ownership Fee Simple
Acceptable Financing Cash, Conventional, VA Loan
Horse Property N
Listing Terms Cash, Conventional, VA Loan
Financing Conventional
Read Less Info
Want to know what your home might be worth? Contact us for a FREE valuation!

Our team is ready to help you sell your home for the highest possible price ASAP

Copyright 2024 Arizona Regional Multiple Listing Service, Inc. All rights reserved.
Bought with Arizona Best Real Estate





