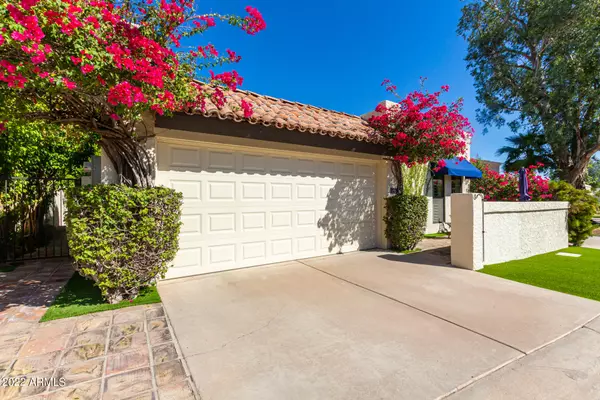For more information regarding the value of a property, please contact us for a free consultation.
Key Details
Sold Price $495,000
Property Type Townhouse
Sub Type Townhouse
Listing Status Sold
Purchase Type For Sale
Square Footage 1,601 sqft
Price per Sqft $309
Subdivision Pointe South Mountain Unit 2
MLS Listing ID 6476702
Sold Date 04/18/23
Style Ranch
Bedrooms 2
HOA Fees $165/mo
HOA Y/N Yes
Originating Board Arizona Regional Multiple Listing Service (ARMLS)
Year Built 1983
Annual Tax Amount $2,354
Tax Year 2022
Lot Size 5,214 Sqft
Acres 0.12
Property Description
Location! Location! Location! The Pointe South Mountain is the best kept secret in Phoenix. This community offers breathtaking views of the valley including an astounding view of camelback mountain. Close to the airport, restaurants, shopping, near the I10 & the US60. Access to the AZ Grand Resort golf course and resort style living with 4 private pools, access to South Mountain hiking and biking trails. This home sits peacefully in a cul-de-sac, and displays an excellent curb appeal with colorful vegetation, a 2-car garage, & a private courtyard. Vaulted ceilings w/exposed beams, cool palette, plantation shutters, archways, tile/carpet flooring, & a bright living/dining room w/a beehive fireplace & backyard access are features that can't be left unsaid. The kitchen is equipped with SS appliances, quartz counters, plenty of wood cabinetry, a pantry, & a breakfast room w/a skylight. Two primary bedrooms. Make an office in the sizable den! Unwind in the carpeted main retreat boasting a private bathroom w/dual sinks. Soothing backyard provides a covered patio, artificial turf, a large Ramada, & a shimmering pool for you to enjoy!
Location
State AZ
County Maricopa
Community Pointe South Mountain Unit 2
Direction Head southeast on S 48th St, at the traffic circle, take the 1st exit and stay on S 48th St, turn right onto E Winston Dr, turn left onto S 47th St, and turn right onto E Ardmore Rd to the property.
Rooms
Den/Bedroom Plus 3
Separate Den/Office Y
Interior
Interior Features 9+ Flat Ceilings, Soft Water Loop, Vaulted Ceiling(s), Pantry, 3/4 Bath Master Bdrm, Double Vanity, High Speed Internet
Heating Electric
Cooling Refrigeration, Ceiling Fan(s)
Flooring Carpet, Tile
Fireplaces Type 1 Fireplace, Living Room
Fireplace Yes
Window Features Skylight(s),Double Pane Windows
SPA None
Laundry Wshr/Dry HookUp Only
Exterior
Exterior Feature Covered Patio(s), Gazebo/Ramada, Patio, Private Yard
Parking Features Dir Entry frm Garage, Electric Door Opener
Garage Spaces 2.0
Garage Description 2.0
Fence Block
Pool Private
Community Features Gated Community, Community Spa Htd, Community Pool Htd, Near Bus Stop, Golf, Biking/Walking Path
Utilities Available SRP
Amenities Available Management
Roof Type Tile,Built-Up
Accessibility Bath Grab Bars
Private Pool Yes
Building
Lot Description Desert Back, Desert Front, Cul-De-Sac, Synthetic Grass Frnt, Synthetic Grass Back
Story 1
Builder Name Gosnell
Sewer Public Sewer
Water City Water
Architectural Style Ranch
Structure Type Covered Patio(s),Gazebo/Ramada,Patio,Private Yard
New Construction No
Schools
Elementary Schools Frank Elementary School
Middle Schools Fees College Preparatory Middle School
High Schools Tempe High School
School District Tempe Union High School District
Others
HOA Name First Service
HOA Fee Include Maintenance Grounds
Senior Community No
Tax ID 301-13-080
Ownership Fee Simple
Acceptable Financing Cash, Conventional
Horse Property N
Listing Terms Cash, Conventional
Financing VA
Read Less Info
Want to know what your home might be worth? Contact us for a FREE valuation!

Our team is ready to help you sell your home for the highest possible price ASAP

Copyright 2024 Arizona Regional Multiple Listing Service, Inc. All rights reserved.
Bought with Infinity & Associates Real Estate





