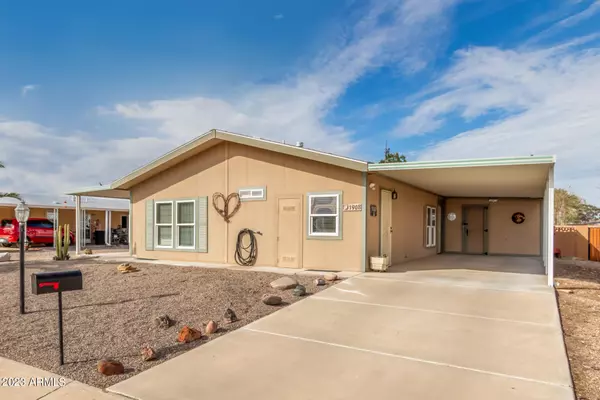For more information regarding the value of a property, please contact us for a free consultation.
Key Details
Sold Price $209,900
Property Type Mobile Home
Sub Type Mfg/Mobile Housing
Listing Status Sold
Purchase Type For Sale
Square Footage 1,189 sqft
Price per Sqft $176
Subdivision Sunscape Estates Unit 1
MLS Listing ID 6528474
Sold Date 04/19/23
Bedrooms 2
HOA Fees $52/ann
HOA Y/N Yes
Originating Board Arizona Regional Multiple Listing Service (ARMLS)
Year Built 2003
Annual Tax Amount $638
Tax Year 2022
Lot Size 8,496 Sqft
Acres 0.2
Property Description
Gorgeous, updated home in the Sunscapes 55+ community where you OWN THE LAND w/ a low HOA! Welcome to your FULLY FURNISHED dream home! With a split floor plan, this 2 bedroom, 1.75 bathroom home boasts 1188 square feet of open & bright living space. The great room seamlessly blends the living, dining, & kitchen areas, while the bedrooms are thoughtfully situated on opposite ends of the home, each with its own bathroom. The home has been updated w/ convenient, modern wide vinyl plank flooring, fresh paint, new baseboards & newer fans. The large kitchen is a chef's delight w/ painted ample cabinets, coffee bar area, a gas range, newer refrigerator, & breakfast bar. The spacious master bedroom & bath feature a walk-in closet, large walk-in shower, & linen closet w/ a built-in hamper. Your guests will enjoy the comfort of a full bathroom in the second bedroom. The laundry room includes a washer, gas dryer w/ room for storage shelves. Outside, the low-maintenance landscaping & long private covered patio make this home perfect for hosting summer barbecues or just relaxing w/ a good book. The backyard is large and enclosed w/ a newer cinderblock fencing w/ decorative detailing. Pride of ownership is evident throughout the home w/ so many upgrades throughout. New AC & water heater. Sunscape estates features a rec center & heated pool & spa w/ community events all year long!
Location
State AZ
County Pinal
Community Sunscape Estates Unit 1
Direction East on Hwy 287 from I-10 to Eleven Mile Corner Rd South to Sunscape Way East to Missouri North to home on the West.
Rooms
Other Rooms Great Room
Master Bedroom Split
Den/Bedroom Plus 2
Separate Den/Office N
Interior
Interior Features Breakfast Bar, Furnished(See Rmrks), No Interior Steps, Vaulted Ceiling(s), 2 Master Baths, 3/4 Bath Master Bdrm, High Speed Internet
Heating Natural Gas
Cooling Refrigeration, Ceiling Fan(s)
Flooring Laminate, Vinyl
Fireplaces Number No Fireplace
Fireplaces Type None
Fireplace No
Window Features Vinyl Frame,Skylight(s),Double Pane Windows
SPA None
Exterior
Exterior Feature Covered Patio(s), Patio
Parking Features RV Access/Parking
Carport Spaces 1
Fence Block
Pool None
Community Features Community Spa Htd, Community Pool Htd, Clubhouse, Fitness Center
Utilities Available Oth Elec (See Rmrks), SW Gas
Amenities Available Rental OK (See Rmks), Self Managed
Roof Type Composition
Accessibility Bath Raised Toilet, Bath Grab Bars
Private Pool No
Building
Lot Description Desert Back, Desert Front
Story 1
Builder Name Chariot Eagle
Sewer Septic in & Cnctd
Water Pvt Water Company
Structure Type Covered Patio(s),Patio
New Construction No
Schools
Elementary Schools Adult
Middle Schools Adult
High Schools Adult
School District Coolidge Unified District
Others
HOA Name Sunscape Estates
HOA Fee Include Maintenance Grounds
Senior Community Yes
Tax ID 401-83-034
Ownership Fee Simple
Acceptable Financing Cash, Conventional, FHA, VA Loan
Horse Property N
Listing Terms Cash, Conventional, FHA, VA Loan
Financing FHA
Special Listing Condition Age Restricted (See Remarks)
Read Less Info
Want to know what your home might be worth? Contact us for a FREE valuation!

Our team is ready to help you sell your home for the highest possible price ASAP

Copyright 2024 Arizona Regional Multiple Listing Service, Inc. All rights reserved.
Bought with Keller Williams Legacy One





