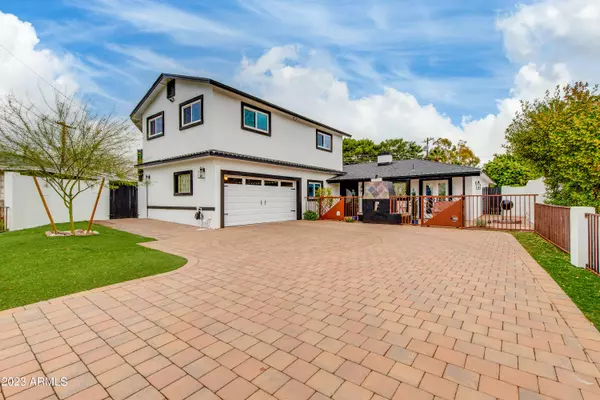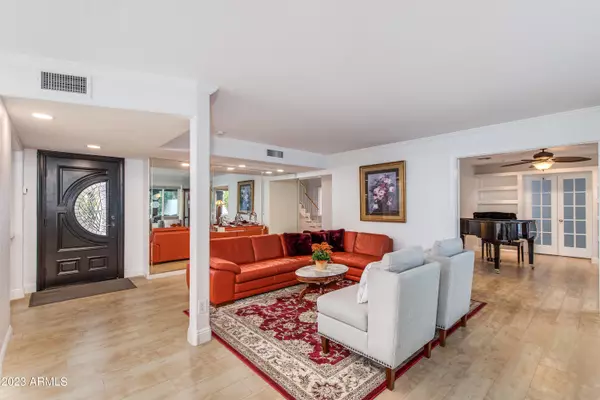For more information regarding the value of a property, please contact us for a free consultation.
Key Details
Sold Price $1,325,000
Property Type Single Family Home
Sub Type Single Family - Detached
Listing Status Sold
Purchase Type For Sale
Square Footage 3,205 sqft
Price per Sqft $413
Subdivision Biltmore Heights 5
MLS Listing ID 6533769
Sold Date 05/23/23
Style Ranch
Bedrooms 4
HOA Y/N No
Originating Board Arizona Regional Multiple Listing Service (ARMLS)
Year Built 1956
Annual Tax Amount $7,553
Tax Year 2022
Lot Size 0.262 Acres
Acres 0.26
Property Description
Now presenting this fantastic opportunity to own a unique and beautiful property in the coveted Biltmore Heights neighborhood. This is the first time in over 20 years that this 3,205 sf home is available for sale. The list of upgrades is more than just cosmetic and includes the roof, HVAC, sewer lines, pool, and more.
Tucked away on just over a quarter of an acre on a quiet, tree-lined cul-de-sac, this elevated ranch home features an open concept living area with porcelain wood-look tile throughout and a stunning kitchen, newly designed with shaker-style cabinetry, quartz countertops, stainless steel appliances, and a gas range.
The first floor features an expansive master retreat with a renovated en-suite and guest quarters with an attached bonus room. On the second floor, you'll find a second guest room and a mother-in-law suite offering private access and a spacious balcony with breathtaking views of Camelback Mountain and Piestewa Peak. Enjoy interior and exterior fireplaces, low maintenance turf, a luxurious spa and diving pool, and direct access to the canal's walking trails. This prime location cannot be beat and is just minutes from the best dining, hiking, and shopping in the valley.
Location
State AZ
County Maricopa
Community Biltmore Heights 5
Direction Go North off on 34th Street from Camelback Road. You will take a right at the end of the road at Georgia Ave.
Rooms
Other Rooms Great Room, Family Room, BonusGame Room
Master Bedroom Split
Den/Bedroom Plus 6
Separate Den/Office Y
Interior
Interior Features Master Downstairs, Eat-in Kitchen, Breakfast Bar, Kitchen Island, Double Vanity, Full Bth Master Bdrm, Granite Counters
Heating Electric
Cooling Refrigeration, Ceiling Fan(s)
Flooring Vinyl, Wood
Fireplaces Number 1 Fireplace
Fireplaces Type 1 Fireplace, Two Way Fireplace, Exterior Fireplace, Living Room
Fireplace Yes
Window Features Dual Pane
SPA Heated,Private
Exterior
Exterior Feature Balcony, Covered Patio(s), Patio, Private Yard, Storage
Parking Features RV Gate
Garage Spaces 2.0
Garage Description 2.0
Fence Block, Wrought Iron
Pool Diving Pool, Private
Community Features Biking/Walking Path
Amenities Available None
View City Lights, Mountain(s)
Roof Type Composition
Accessibility Zero-Grade Entry
Private Pool Yes
Building
Lot Description Sprinklers In Rear, Sprinklers In Front, Alley, Corner Lot, Cul-De-Sac, Gravel/Stone Back, Synthetic Grass Frnt
Story 2
Builder Name Unknown
Sewer Public Sewer
Water City Water
Architectural Style Ranch
Structure Type Balcony,Covered Patio(s),Patio,Private Yard,Storage
New Construction No
Schools
Elementary Schools Creighton Elementary School
Middle Schools Creighton Elementary School
High Schools Camelback High School
School District Phoenix Union High School District
Others
HOA Fee Include No Fees
Senior Community No
Tax ID 170-11-008
Ownership Fee Simple
Acceptable Financing Conventional
Horse Property N
Listing Terms Conventional
Financing Other
Read Less Info
Want to know what your home might be worth? Contact us for a FREE valuation!

Our team is ready to help you sell your home for the highest possible price ASAP

Copyright 2025 Arizona Regional Multiple Listing Service, Inc. All rights reserved.
Bought with Venture REI, LLC





