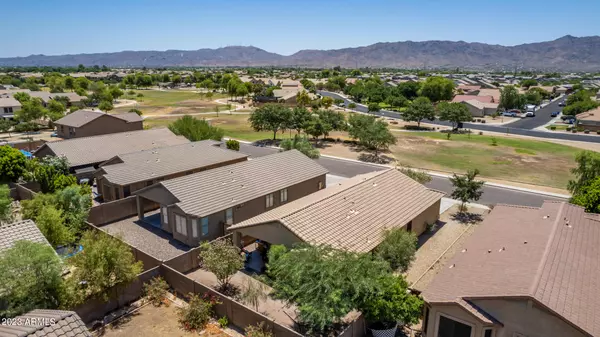For more information regarding the value of a property, please contact us for a free consultation.
Key Details
Sold Price $405,000
Property Type Single Family Home
Sub Type Single Family - Detached
Listing Status Sold
Purchase Type For Sale
Square Footage 1,759 sqft
Price per Sqft $230
Subdivision Southern Views
MLS Listing ID 6575692
Sold Date 08/09/23
Style Ranch
Bedrooms 3
HOA Fees $54/qua
HOA Y/N Yes
Originating Board Arizona Regional Multiple Listing Service (ARMLS)
Year Built 2005
Annual Tax Amount $1,583
Tax Year 2022
Lot Size 5,500 Sqft
Acres 0.13
Property Description
Enjoy Picturesque Mountain Views from the Front Porch of this Stunning 3 Bed, 2 Bath Home PLUS Den/Office. Updated Home Highlights 9 Ft. Ceilings, Split Floor Plan, 14 SEER AC Installed 2021, R44 Attic Insulation with Air Sealing in 2021, Formal Dining and Great Room. Spacious Eat-In Kitchen Features Maple Cabinets, Island w/ Breakfast Bar, Black Appliances, Single Bowl Sink, Recessed Lighting and Pantry. Private Primary Suite Showcases a Bay Window, Large Walk-In Closet, Standing Shower and Soaking Tub. Relaxing Backyard has a Covered Patio with Ceiling Fan and Mature Shade Trees. 1 Year Home Warranty Included. Energy PEARL Certification w/Transferable Warranty. Laveen Village Park w/ Splash Pad, Basketball/Volleyball Courts and Walking/Biking/Jogging Paths Located Across the Street. Centrally Located Home is Near Schools, Parks, Restaurants, Shopping, Entertainment, I-17, I-10, US 60, SR 51, Loop 202, Phoenix Children's Hospital, Stadiums, Museums, PIX Airport (9.8mi), Downtown (7.5mi), GCU (11mi) and ASU (13mi).
Location
State AZ
County Maricopa
Community Southern Views
Direction Head 35th Avenue and Southern - South on 35th to Vineyard, East on Vineyard to 33rd Drive North St. Kateri East to home.
Rooms
Other Rooms Great Room, BonusGame Room
Master Bedroom Split
Den/Bedroom Plus 5
Separate Den/Office Y
Interior
Interior Features Eat-in Kitchen, Breakfast Bar, 9+ Flat Ceilings, No Interior Steps, Kitchen Island, Pantry, Full Bth Master Bdrm, Separate Shwr & Tub, High Speed Internet, Laminate Counters
Heating Electric, ENERGY STAR Qualified Equipment
Cooling Other, Refrigeration, Programmable Thmstat, Ceiling Fan(s)
Flooring Tile
Fireplaces Number No Fireplace
Fireplaces Type None
Fireplace No
Window Features Double Pane Windows
SPA None
Laundry WshrDry HookUp Only
Exterior
Exterior Feature Covered Patio(s)
Parking Features Dir Entry frm Garage, Electric Door Opener
Garage Spaces 2.0
Garage Description 2.0
Fence Block
Pool None
Community Features Near Bus Stop, Playground, Biking/Walking Path
Utilities Available SRP
Amenities Available Management
View Mountain(s)
Roof Type Tile
Private Pool No
Building
Lot Description Natural Desert Back, Gravel/Stone Front, Gravel/Stone Back
Story 1
Builder Name Courtland Homes
Sewer Public Sewer
Water City Water
Architectural Style Ranch
Structure Type Covered Patio(s)
New Construction No
Schools
Elementary Schools Bernard Black Elementary School
Middle Schools Phoenix Coding Academy
High Schools Cesar Chavez High School
School District Phoenix Union High School District
Others
HOA Name Laveen Village
HOA Fee Include Maintenance Grounds
Senior Community No
Tax ID 105-85-598
Ownership Fee Simple
Acceptable Financing Cash, Conventional, FHA, VA Loan
Horse Property N
Listing Terms Cash, Conventional, FHA, VA Loan
Financing Conventional
Read Less Info
Want to know what your home might be worth? Contact us for a FREE valuation!

Our team is ready to help you sell your home for the highest possible price ASAP

Copyright 2024 Arizona Regional Multiple Listing Service, Inc. All rights reserved.
Bought with eXp Realty





