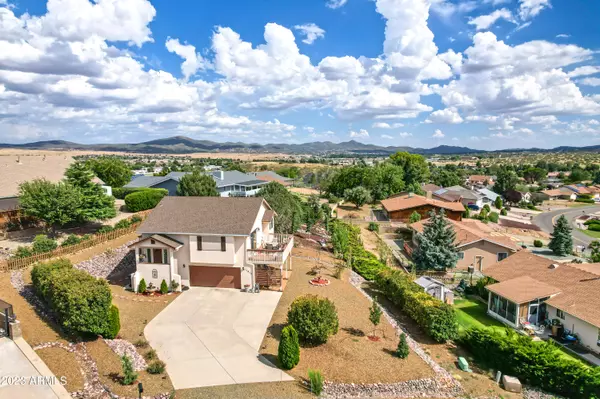For more information regarding the value of a property, please contact us for a free consultation.
Key Details
Sold Price $479,900
Property Type Single Family Home
Sub Type Single Family - Detached
Listing Status Sold
Purchase Type For Sale
Square Footage 2,015 sqft
Price per Sqft $238
Subdivision Prescott Country Club
MLS Listing ID 6591274
Sold Date 09/11/23
Style Contemporary
Bedrooms 3
HOA Fees $4/ann
HOA Y/N Yes
Originating Board Arizona Regional Multiple Listing Service (ARMLS)
Year Built 1998
Annual Tax Amount $1,783
Tax Year 2022
Lot Size 0.266 Acres
Acres 0.27
Property Description
Discover your dream home in the Prescott Country Club. A beautifully renovated 3-bedroom, 2-bathroom retreat offering style and serenity. Set on a spacious 0.27 acre lot, this home features upgraded lighting, granite countertops, vaulted ceilings, and a thoughtfully designed split floorplan. Step inside to an inviting great room with abundant natural light, seamlessly connecting to a comfortable deck. This outdoor space offers captivating views of Bradshaw Mountain and the Prescott Country Club golf course, creating an ideal backdrop for gatherings and relaxation. The well appointed kitchen boasts granite countertops, modern stainless steel appliances, and a convenient breakfast bar, perfect for cooking and gathering with loved ones. The bedrooms provide ample space, ensuring comfort for all. a lower-level covered patio adds an outdoor oasis to this already impressive property. situated just minutes from the golf course, clubhouse, and restaurant, convenience meets luxury in this prime location. Take advantage of the opportunity to own this thoughtfully renovated home with impressive upgrades, captivating views, and a prime location in the desirable Prescott Country Club. Schedule your showing today and discover this property's comfortable and inviting lifestyle.
Location
State AZ
County Yavapai
Community Prescott Country Club
Direction From E State Route 69 turn onto Prescott Country Club Blvd, proceed to stop sign. Left onto N Old Chisholm Trail. Proceed to E Stirrup High Drive. Turn Left on E Stirrup High Dr. Home is on Right.
Rooms
Basement Walk-Out Access
Master Bedroom Split
Den/Bedroom Plus 3
Separate Den/Office N
Interior
Interior Features Breakfast Bar, Vaulted Ceiling(s), Granite Counters
Heating Natural Gas
Cooling Refrigeration, Ceiling Fan(s)
Flooring Carpet, Laminate, Tile
Fireplaces Number No Fireplace
Fireplaces Type Other (See Remarks), None
Fireplace No
Window Features Double Pane Windows
SPA None
Laundry 220 V Dryer Hookup, Dryer Included, Inside, Washer Included
Exterior
Exterior Feature Balcony, Covered Patio(s)
Parking Features Dir Entry frm Garage, Electric Door Opener, RV Access/Parking
Garage Spaces 2.0
Garage Description 2.0
Fence None
Pool None
Community Features Community Pool, Golf, Tennis Court(s)
Utilities Available City Gas, APS
Amenities Available Club, Membership Opt
View Mountain(s)
Roof Type Composition
Private Pool No
Building
Lot Description Desert Back, Desert Front, Gravel/Stone Front
Story 2
Builder Name unknown
Sewer Septic Tank
Water City Water
Architectural Style Contemporary
Structure Type Balcony, Covered Patio(s)
New Construction No
Schools
Elementary Schools Out Of Maricopa Cnty
Middle Schools Out Of Maricopa Cnty
High Schools Out Of Maricopa Cnty
School District Out Of Area
Others
HOA Name POA
HOA Fee Include Other (See Remarks)
Senior Community No
Tax ID 402-16-131
Ownership Fee Simple
Acceptable Financing Cash, Conventional, FHA, VA Loan
Horse Property N
Listing Terms Cash, Conventional, FHA, VA Loan
Financing Cash
Read Less Info
Want to know what your home might be worth? Contact us for a FREE valuation!

Our team is ready to help you sell your home for the highest possible price ASAP

Copyright 2025 Arizona Regional Multiple Listing Service, Inc. All rights reserved.
Bought with Non-MLS Office





