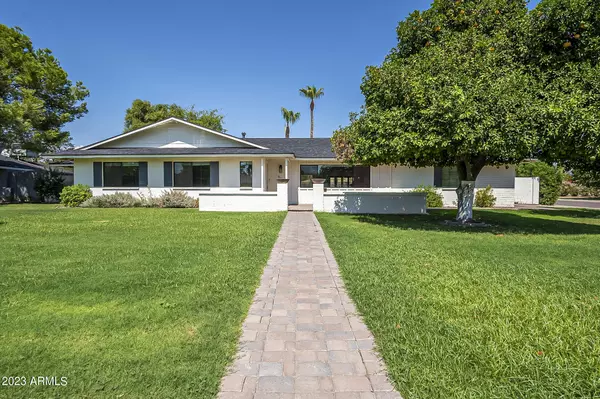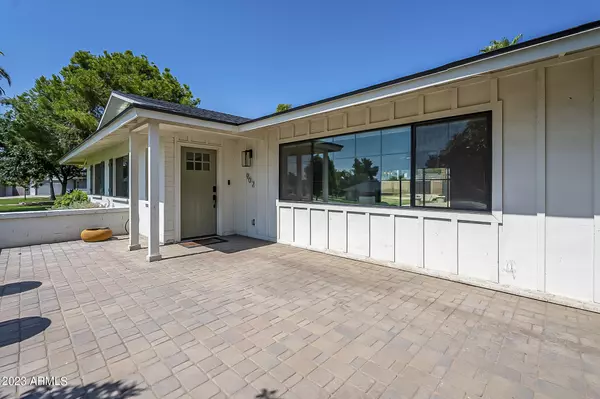For more information regarding the value of a property, please contact us for a free consultation.
Key Details
Sold Price $1,250,000
Property Type Single Family Home
Sub Type Single Family - Detached
Listing Status Sold
Purchase Type For Sale
Square Footage 3,013 sqft
Price per Sqft $414
Subdivision North Vista
MLS Listing ID 6596990
Sold Date 10/06/23
Style Ranch
Bedrooms 4
HOA Y/N No
Originating Board Arizona Regional Multiple Listing Service (ARMLS)
Year Built 1959
Annual Tax Amount $4,888
Tax Year 2022
Lot Size 0.376 Acres
Acres 0.38
Property Description
Absolute stunning 4 bed, 3 bath remodeled home located in the North Vista neighborhood, situated in North Central Phoenix. The property boasts lush lawns, a natural ambiance & a sense of community. As you enter the home, you're greeted by a stunning open-concept living space that's been thoughtfully designed. The main living room is adorned with a gas fireplace, creating a cozy & inviting atmosphere. The large picture window in this room lets in plenty of natural light & offers views of the surroundings. Throughout the home, recessed lighting has been strategically placed to enhance the ambiance. The kitchen is a HIGHLIGHT & a Chef's dream featuring high end 48'' WOLF gas dual range & SUB ZERO fridge. The kitchen includes pass through windows & a hidden coffee bar adding to the convenience and functionality of the space. A spacious walk-in pantry provides ample storage for all your kitchen essentials. The home doesn't just excel in the kitchen - it also offers practical features like a mudroom and a well-organized laundry room with plenty of storage options. The master bedroom is impressive, featuring a walk-in closet and a charming sitting nook. This nook can serve as a cozy office space or a tranquil area for relaxation. Don't forget about the huge backyard!! This home sits on over a 1/3 of an acre, perfect for large gatherings or bring the entire classroom. Lush green grass, palm trees, RV Gate, and a beautiful pool create an inviting outdoor oasis. This home paints a picture of a beautifully remodeled home with attention to details, modern amenities and a harmonious blend of indoor and outdoor spaces.
A MUST SEE!!
Location
State AZ
County Maricopa
Community North Vista
Direction 7th Avenue north of Glendale to Augusta Avenue, West on Augusta/Linger to 9th Avenue & property at 902 West Augusta.
Rooms
Other Rooms Family Room
Den/Bedroom Plus 4
Separate Den/Office N
Interior
Interior Features Eat-in Kitchen, Breakfast Bar, No Interior Steps, Wet Bar, Kitchen Island, Pantry, 3/4 Bath Master Bdrm, Double Vanity, High Speed Internet
Heating Natural Gas, See Remarks
Cooling Refrigeration, Programmable Thmstat, Ceiling Fan(s)
Flooring Carpet, Tile, Other
Fireplaces Type 2 Fireplace, Living Room, Master Bedroom, Gas
Fireplace Yes
Window Features Skylight(s),Double Pane Windows
SPA None
Exterior
Exterior Feature Covered Patio(s), Patio, Private Yard
Parking Features Electric Door Opener, RV Gate, RV Access/Parking
Garage Spaces 2.0
Garage Description 2.0
Fence Block
Pool Fenced, Private
Utilities Available SRP, SW Gas
Amenities Available None
Roof Type Composition
Private Pool Yes
Building
Lot Description Sprinklers In Rear, Sprinklers In Front, Grass Front, Grass Back
Story 1
Builder Name UNKNOWN
Sewer Public Sewer
Water City Water
Architectural Style Ranch
Structure Type Covered Patio(s),Patio,Private Yard
New Construction No
Schools
Elementary Schools Richard E Miller School
Middle Schools Royal Palm Middle School
High Schools Washington High School
School District Glendale Union High School District
Others
HOA Fee Include No Fees
Senior Community No
Tax ID 157-01-049
Ownership Fee Simple
Acceptable Financing Cash, Conventional, VA Loan
Horse Property N
Listing Terms Cash, Conventional, VA Loan
Financing Conventional
Read Less Info
Want to know what your home might be worth? Contact us for a FREE valuation!

Our team is ready to help you sell your home for the highest possible price ASAP

Copyright 2025 Arizona Regional Multiple Listing Service, Inc. All rights reserved.
Bought with eXp Realty





