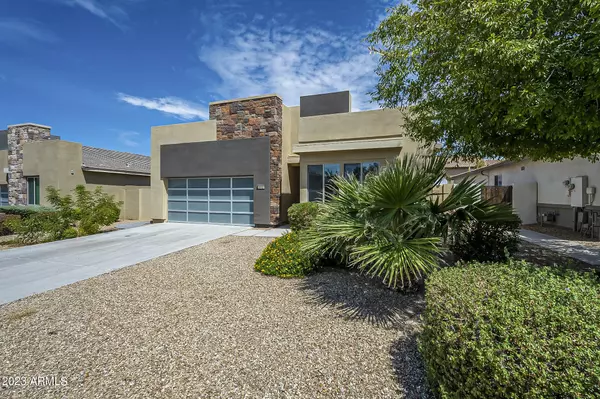For more information regarding the value of a property, please contact us for a free consultation.
Key Details
Sold Price $565,000
Property Type Single Family Home
Sub Type Single Family - Detached
Listing Status Sold
Purchase Type For Sale
Square Footage 2,039 sqft
Price per Sqft $277
Subdivision Evans Ranch
MLS Listing ID 6593957
Sold Date 10/31/23
Bedrooms 4
HOA Fees $73/qua
HOA Y/N Yes
Originating Board Arizona Regional Multiple Listing Service (ARMLS)
Year Built 2013
Annual Tax Amount $1,973
Tax Year 2022
Lot Size 6,336 Sqft
Acres 0.15
Property Description
Back on the market!! Same great price but almost 10k of added value in neutral interior paint & plush carpets.
Discover this exquisite residence nestled in the highly desirable Evans Ranch neighborhood, showcasing a unique contemporary exterior. This single level residence presents an open-concept layout spanning over 2,000 square feet, including 4 bedrooms, 2.5 bathrooms, and a 2-car garage with a 2-foot extension.
Elegance is evident throughout with lofty ceilings and tasteful tile flooring. The heart of the home is the gourmet kitchen adorned with Maple Kona cabinets, a stylish subway tile backsplash, and a suite of stainless-steel appliances including a built-in gas cooktop. Granite countertops and a generously sized center island with a deep sink adds both functionality and charm. The adjacent dining area seamlessly flows into the expansive great room, equipped with built-in surround sound for an immersive entertainment experience.
The primary bedroom features a walk-in closet and bathroom appointed with dual sinks, a private toilet room, and a beautifully tiled shower. Beyond the interiors, a captivating outdoor haven awaits, inviting you to host gatherings or savor serene moments. Enjoy the endless entertainment options with the artificial turf putting green, built-in bar, gas fire pit and water feature.
Home has smart camera, smart thermostat, home security and a EV Plug in installed in the garage.
Location
State AZ
County Maricopa
Community Evans Ranch
Direction From SR-202 Loop, travel south on S. Val Vista Dr., left onto E. Merlot St., left onto S. Bahama Dr., left onto E. Lafayette Ave., and property is on your right.
Rooms
Other Rooms Great Room, Family Room
Master Bedroom Split
Den/Bedroom Plus 4
Separate Den/Office N
Interior
Interior Features Eat-in Kitchen, 9+ Flat Ceilings, Fire Sprinklers, No Interior Steps, Kitchen Island, Double Vanity, Full Bth Master Bdrm, High Speed Internet, Granite Counters
Heating Natural Gas
Cooling Refrigeration, Programmable Thmstat, Ceiling Fan(s)
Flooring Carpet, Tile
Fireplaces Number No Fireplace
Fireplaces Type Fire Pit, None
Fireplace No
Window Features Vinyl Frame,Double Pane Windows,Low Emissivity Windows
SPA None
Exterior
Exterior Feature Covered Patio(s), Patio
Parking Features Dir Entry frm Garage, Extnded Lngth Garage, Side Vehicle Entry
Garage Spaces 2.0
Garage Description 2.0
Fence Block
Pool None
Landscape Description Irrigation Back, Irrigation Front
Community Features Playground, Biking/Walking Path
Utilities Available SRP, SW Gas
Amenities Available Management, Rental OK (See Rmks)
Roof Type Tile,Concrete
Private Pool No
Building
Lot Description Sprinklers In Rear, Sprinklers In Front, Desert Back, Desert Front, Synthetic Grass Back, Irrigation Front, Irrigation Back
Story 1
Builder Name Shea Homes
Sewer Public Sewer
Water City Water
Structure Type Covered Patio(s),Patio
New Construction No
Schools
Elementary Schools John & Carol Carlson Elementary
Middle Schools Willie & Coy Payne Jr. High
High Schools Basha High School
School District Chandler Unified District
Others
HOA Name Evans Ranch
HOA Fee Include Maintenance Grounds
Senior Community No
Tax ID 304-80-027
Ownership Fee Simple
Acceptable Financing Cash, Conventional, FHA, VA Loan
Horse Property N
Listing Terms Cash, Conventional, FHA, VA Loan
Financing Cash
Read Less Info
Want to know what your home might be worth? Contact us for a FREE valuation!

Our team is ready to help you sell your home for the highest possible price ASAP

Copyright 2025 Arizona Regional Multiple Listing Service, Inc. All rights reserved.
Bought with 4:10 Real Estate, LLC





