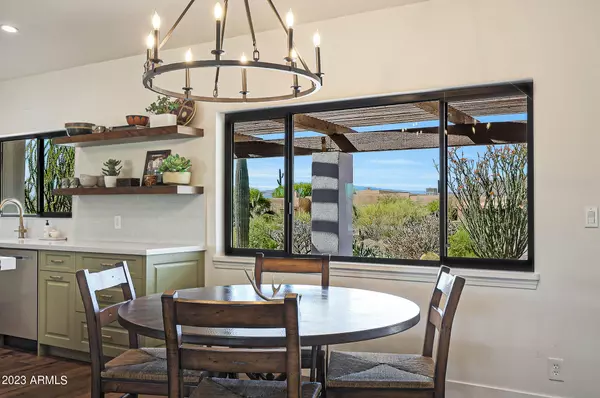For more information regarding the value of a property, please contact us for a free consultation.
Key Details
Sold Price $900,000
Property Type Single Family Home
Sub Type Single Family - Detached
Listing Status Sold
Purchase Type For Sale
Square Footage 2,159 sqft
Price per Sqft $416
Subdivision Carefree Fore
MLS Listing ID 6572820
Sold Date 11/07/23
Style Ranch
Bedrooms 3
HOA Y/N No
Originating Board Arizona Regional Multiple Listing Service (ARMLS)
Year Built 1982
Annual Tax Amount $1,925
Tax Year 2022
Lot Size 0.924 Acres
Acres 0.92
Property Description
HUGE REDUCTION! Nearly $200K of renovations. Everything is new! Welcome home to this remarkable gem nestled in the heart of Carefree, Arizona, walking distance to nearby shops and dining! This stunning residence has been completely remodeled inside and out, and offers a blend of modern luxury and serene desert living. Would make a great lock & leave. With its impeccable design, and breathtaking views, this 3 bedroom, 2.5 bath home is a complete sanctuary. ZERO WASTED SPACE! As you walk into this home you are greeted with a large airy and open floor-plan with multiple options to gather, dine, watch a game at the bar, or get cozy by the fireplace. The gourmet kitchen features new custom cabinetry with plenty of storage, quartz countertops & stainless steel appliances. Warm hickory wood flooring, custom tiled bathrooms, brick fireplace with reclaimed wood mantel. Vaulted ceilings with tons of natural light. Other updates include: NEW roof, A/C, instant hot water heater, exterior stucco, interior & exterior paint, and new irrigation run to your very own botanical garden landscape. LARGE outdoor patio, sitting on nearly an acre of land! Room for a pool if you desire!
Location
State AZ
County Maricopa
Community Carefree Fore
Direction North on Mule Train to Carefree Dr, Right on Carefree, Left on 80th St, Right on Serene
Rooms
Other Rooms Great Room
Master Bedroom Not split
Den/Bedroom Plus 3
Separate Den/Office N
Interior
Interior Features Eat-in Kitchen, Breakfast Bar, No Interior Steps, Vaulted Ceiling(s), Wet Bar, Kitchen Island, Pantry, 3/4 Bath Master Bdrm, Double Vanity, High Speed Internet
Heating Electric
Cooling Refrigeration, Programmable Thmstat, Ceiling Fan(s)
Flooring Carpet, Tile, Wood, Other
Fireplaces Type 1 Fireplace
Fireplace Yes
Window Features Skylight(s)
SPA None
Laundry Wshr/Dry HookUp Only
Exterior
Exterior Feature Circular Drive, Patio, Storage
Parking Features Dir Entry frm Garage, Electric Door Opener
Garage Spaces 2.0
Garage Description 2.0
Fence None
Pool None
Landscape Description Irrigation Back, Irrigation Front
Utilities Available APS, SW Gas
Amenities Available None
View Mountain(s)
Roof Type Composition
Accessibility Zero-Grade Entry, Mltpl Entries/Exits, Accessible Hallway(s)
Private Pool No
Building
Lot Description Desert Back, Desert Front, Auto Timer H2O Front, Auto Timer H2O Back, Irrigation Front, Irrigation Back
Story 1
Builder Name Remodel
Sewer Septic in & Cnctd
Water City Water
Architectural Style Ranch
Structure Type Circular Drive,Patio,Storage
New Construction No
Schools
Elementary Schools Black Mountain Elementary School
Middle Schools Sonoran Trails Middle School
High Schools Cactus Shadows High School
School District Cave Creek Unified District
Others
HOA Fee Include No Fees
Senior Community No
Tax ID 216-26-027
Ownership Fee Simple
Acceptable Financing Cash, Conventional, Owner May Carry, VA Loan
Horse Property N
Listing Terms Cash, Conventional, Owner May Carry, VA Loan
Financing Conventional
Read Less Info
Want to know what your home might be worth? Contact us for a FREE valuation!

Our team is ready to help you sell your home for the highest possible price ASAP

Copyright 2025 Arizona Regional Multiple Listing Service, Inc. All rights reserved.
Bought with HUNT Real Estate ERA





