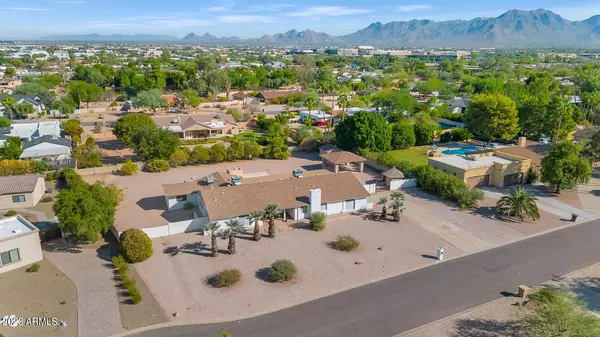For more information regarding the value of a property, please contact us for a free consultation.
Key Details
Sold Price $1,325,000
Property Type Single Family Home
Sub Type Single Family - Detached
Listing Status Sold
Purchase Type For Sale
Square Footage 3,349 sqft
Price per Sqft $395
Subdivision Desert Wind
MLS Listing ID 6620707
Sold Date 11/21/23
Style Spanish
Bedrooms 4
HOA Y/N No
Originating Board Arizona Regional Multiple Listing Service (ARMLS)
Year Built 1979
Annual Tax Amount $5,547
Tax Year 2022
Lot Size 0.820 Acres
Acres 0.82
Property Description
Here is your opportunity to make your vision a reality. Infinite possibilities await with this exceptional home located just north of Cactus Rd, right off Loop 101 in the gorgeous city of Scottsdale. The main house has three big bedrooms and two full bathrooms, with an addition to the northwest side of the property that includes one bedroom, a full bathroom, a large living area, and a kitchenette. The casita features a separate exterior entrance for versatile multigenerational living or an income-generating Air BNB. You'll enjoy a spacious formal living area with ample windows and an adjacent formal dining room. Beyond is an enormous family room with a fireplace and wet bar. Venture further into the gourmet kitchen with ample cabinetry, upgraded appliances, recessed lighting, & an island. There is a whopping 3,349 SF of living space situated on over ¾-acre. The rear yard is a blank canvas for your own personal outdoor living masterpiece, and it is crowned by a sparkling swimming pool. Scottsdale has so much to offer such as the Scottsdale Country Club Golf Course, phenomenal restaurants, unique bars, many city parks, the OdySea Aquarium, Butterfly World, and endless shopping/entertainment, including the Scottsdale Quarter and Kierland Commons. There are several great schools in this district. Hurry and grab this rare opportunity.
Location
State AZ
County Maricopa
Community Desert Wind
Direction South of Thunderbird, North of Cactus, East of Hayden Rd, West of 84th St.
Rooms
Other Rooms Guest Qtrs-Sep Entrn, Great Room, Family Room
Den/Bedroom Plus 5
Separate Den/Office Y
Interior
Interior Features Double Vanity, Full Bth Master Bdrm
Heating Electric
Cooling Refrigeration
Flooring Carpet, Laminate, Tile
Fireplaces Type 1 Fireplace
Fireplace Yes
SPA None
Exterior
Exterior Feature Gazebo/Ramada
Garage Spaces 2.0
Garage Description 2.0
Fence Block, Wrought Iron
Pool Private
Utilities Available APS
Amenities Available None
Roof Type Tile
Private Pool Yes
Building
Lot Description Desert Back, Desert Front
Story 1
Builder Name Unknown
Sewer Public Sewer
Water City Water
Architectural Style Spanish
Structure Type Gazebo/Ramada
New Construction No
Schools
Elementary Schools Sonoran Sky Elementary School - Scottsdale
Middle Schools Desert Shadows Middle School - Scottsdale
High Schools Horizon High School
School District Paradise Valley Unified District
Others
HOA Fee Include No Fees
Senior Community No
Tax ID 175-02-101
Ownership Fee Simple
Acceptable Financing Cash, Conventional, FHA, VA Loan
Horse Property N
Listing Terms Cash, Conventional, FHA, VA Loan
Financing Cash
Special Listing Condition Probate Listing
Read Less Info
Want to know what your home might be worth? Contact us for a FREE valuation!

Our team is ready to help you sell your home for the highest possible price ASAP

Copyright 2025 Arizona Regional Multiple Listing Service, Inc. All rights reserved.
Bought with R.O.I. Properties





