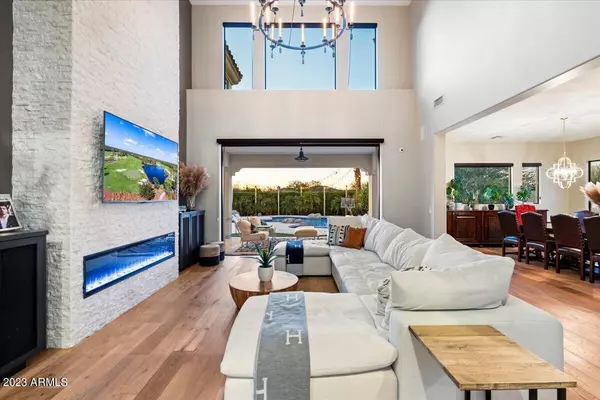For more information regarding the value of a property, please contact us for a free consultation.
Key Details
Sold Price $2,250,000
Property Type Single Family Home
Sub Type Single Family - Detached
Listing Status Sold
Purchase Type For Sale
Square Footage 6,850 sqft
Price per Sqft $328
Subdivision Village 11 At Aviano
MLS Listing ID 6640787
Sold Date 02/01/24
Bedrooms 7
HOA Fees $227/mo
HOA Y/N Yes
Originating Board Arizona Regional Multiple Listing Service (ARMLS)
Year Built 2006
Annual Tax Amount $9,650
Tax Year 2023
Lot Size 0.304 Acres
Acres 0.3
Property Description
This exquisitely renovated Mirador floorpan with a full basement has every high end upgrade and finish you could dream of. The exterior paint, finishes and 4 Panel, Frosted glass and Iron front door, lead you into the grand entry with dual staircases and guest ensuite. Continue through the entry to the spacious and elegant, entertaining space of the home. The Chef's dream kitchen consists of a 36'' Sub Zero Refrigerator and 36'' Sub Zero Freezer. With double dishwashers and a gorgeous, white, oversized sink there is plenty of space to keep those dishes tucked away. Details everywhere with under-mount lighting, lighting within the upper cabinets, brushed bronze pulls on the newly painted cabinets and a 17' quartz island. The kitchen opens up to the living room which extends to the backyard through a gorgeous 12" Bi-Fold door that stacks to one side.
Separated by a floor to ceiling, stacked stone gas fireplace, the family room is another incredible place to enjoy the homes finishes and open feel to the rest of the home. This area flows into he dining room and office which has a double sided workspace. This space provides another location in the home to merge the indoor and outdoor living spaces with disappearing, 15' pocket slider doors.
Up the grand staircase leads you to 3 bedrooms as well as the Primary Suite. Two of the large bedrooms are connected by a well designed Jack and Jill bathroom. The third bedroom on this upper level is an extremely spacious ensuite. The finishes in both of these bathrooms are beautifully designed.
The Primary Suite is an elevated feel with an extended sitting area overlooking the resort backyard. 2 closets, 2 toilet rooms, an elegant steam shower and claw foot tub are just a few of the incredible design qualities in this space. Absolute luxury.
The backyard is a gorgeous paradise to enjoy during the day and into the night as well, with strung lights to keep the gatherings from ending. With no neighbor behind this home, it creates an even more open feel than the already oversized yard provides. The pool with slide, hot tub and built in BBQ area are the perfect use of space for entertaining
Location
State AZ
County Maricopa
Community Village 11 At Aviano
Direction North on Black Mountain Blvd, Right on Bryce Ln, North on 36th St. Property on Left.
Rooms
Other Rooms Great Room, Family Room, BonusGame Room
Basement Finished, Full
Master Bedroom Split
Den/Bedroom Plus 9
Separate Den/Office Y
Interior
Interior Features Upstairs, Eat-in Kitchen, Breakfast Bar, 9+ Flat Ceilings, Fire Sprinklers, Soft Water Loop, Kitchen Island, Pantry, Bidet, Double Vanity, Full Bth Master Bdrm, Separate Shwr & Tub, High Speed Internet
Heating Natural Gas, See Remarks
Cooling Refrigeration, Ceiling Fan(s)
Flooring Carpet, Tile, Wood
Fireplaces Type 3+ Fireplace, Fire Pit, Family Room, Living Room, Gas
Fireplace Yes
Window Features Mechanical Sun Shds,Double Pane Windows
SPA Heated,Private
Laundry Wshr/Dry HookUp Only
Exterior
Exterior Feature Balcony, Covered Patio(s), Patio, Private Yard, Built-in Barbecue
Parking Features Dir Entry frm Garage, Electric Door Opener, Extnded Lngth Garage, Electric Vehicle Charging Station(s)
Garage Spaces 4.0
Garage Description 4.0
Fence Block
Pool Play Pool, Heated, Private
Community Features Community Spa Htd, Community Spa, Community Pool Htd, Community Pool, Tennis Court(s), Playground, Biking/Walking Path, Clubhouse, Fitness Center
Utilities Available APS, SW Gas
Amenities Available Management
Roof Type Tile
Private Pool Yes
Building
Lot Description Sprinklers In Rear, Sprinklers In Front, Desert Back, Desert Front, Grass Back, Synthetic Grass Back, Auto Timer H2O Front, Auto Timer H2O Back
Story 2
Builder Name Toll Brothers
Sewer Public Sewer
Water City Water
Structure Type Balcony,Covered Patio(s),Patio,Private Yard,Built-in Barbecue
New Construction No
Schools
Elementary Schools Wildfire Elementary School
Middle Schools Explorer Middle School
High Schools Pinnacle High School
School District Paradise Valley Unified District
Others
HOA Name Aviano
HOA Fee Include Maintenance Grounds
Senior Community No
Tax ID 212-38-799
Ownership Fee Simple
Acceptable Financing Cash, Conventional
Horse Property N
Listing Terms Cash, Conventional
Financing Conventional
Read Less Info
Want to know what your home might be worth? Contact us for a FREE valuation!

Our team is ready to help you sell your home for the highest possible price ASAP

Copyright 2025 Arizona Regional Multiple Listing Service, Inc. All rights reserved.
Bought with Realty Executives





