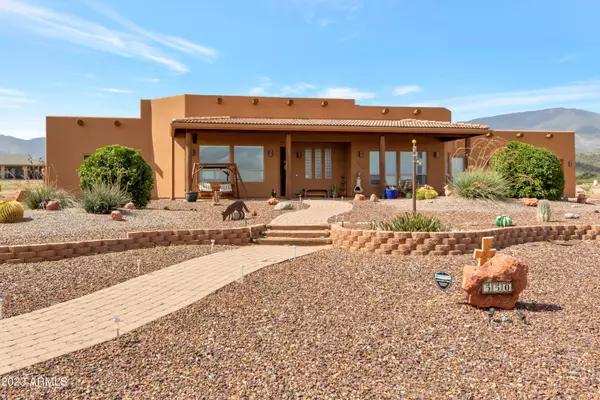For more information regarding the value of a property, please contact us for a free consultation.
Key Details
Sold Price $950,000
Property Type Single Family Home
Sub Type Single Family - Detached
Listing Status Sold
Purchase Type For Sale
Square Footage 3,389 sqft
Price per Sqft $280
Subdivision Mingus Foothills South
MLS Listing ID 6627822
Sold Date 03/28/24
Style Territorial/Santa Fe
Bedrooms 4
HOA Y/N No
Originating Board Arizona Regional Multiple Listing Service (ARMLS)
Year Built 2004
Annual Tax Amount $5,508
Tax Year 2023
Lot Size 1.600 Acres
Acres 1.6
Property Description
SO MANY OPTIONS and OPPORTUNITES WITH THE PROPERTY...Tucked high up in the Mingus Foothills this property offers spectacular Mountain and Red Rock views together with brilliant sunrises and sunsets. Custom built and designed Territorial Style home. Main house is 2611 sf plus 778 sf full guest house with single car garage. Classic Southwest Style, features tile flooring throughout the main house with Knotty Alder cabinetry, vegas, exposed headers over doors and windows, corner Kiva gas fireplace in living room and more. Wonderful screened in AZ room with sunshades. Storage Galore! Plus 3 car garage at Main House. Guest house offers Great Room design with open kitchen, dining and living room area, 1 bedroom and 3/4 bath, 2 private patios and its own single car garage. NO HOA. Short term rental possibilities, Detached Guest House for family members or rent out the Guest House for short term or long term as an income property.
See list for all of the Upgrades & Amenities which includes Whole House Water Filtration System and New Roof in 2021, just to name a few!
Assumable Pre-paid 20-year solar lease.
Original Owner/Builder designed this as his primary residence.
Location
State AZ
County Yavapai
Community Mingus Foothills South
Direction Fir to Camino Real, RIGHT on Quail Springs Ranch Rd, RIGHT on Painted Mesa, take second RIGHT onto Breezy Knoll to property on the left hand side.
Rooms
Other Rooms Arizona RoomLanai
Guest Accommodations 778.0
Master Bedroom Split
Den/Bedroom Plus 5
Separate Den/Office Y
Interior
Interior Features Other, See Remarks, Breakfast Bar, 9+ Flat Ceilings, Drink Wtr Filter Sys, No Interior Steps, Pantry, 3/4 Bath Master Bdrm
Heating Propane
Cooling Refrigeration, Ceiling Fan(s)
Flooring Tile
Fireplaces Type 1 Fireplace, Fire Pit, Living Room, Gas
Fireplace Yes
Window Features Double Pane Windows
SPA None
Exterior
Exterior Feature Other, Circular Drive, Covered Patio(s), Patio, Private Street(s), Screened in Patio(s), Storage, Separate Guest House
Parking Features Dir Entry frm Garage, Electric Door Opener, Side Vehicle Entry, RV Access/Parking
Garage Spaces 4.0
Garage Description 4.0
Fence Partial, Wrought Iron
Pool None
Utilities Available Propane
Amenities Available None
View Mountain(s)
Roof Type See Remarks,Reflective Coating
Private Pool No
Building
Lot Description Corner Lot, Desert Back, Desert Front, Gravel/Stone Front, Gravel/Stone Back, Auto Timer H2O Front
Story 1
Builder Name LaCombe Const
Sewer Septic Tank
Water Onsite Well
Architectural Style Territorial/Santa Fe
Structure Type Other,Circular Drive,Covered Patio(s),Patio,Private Street(s),Screened in Patio(s),Storage, Separate Guest House
New Construction No
Schools
Elementary Schools Out Of Maricopa Cnty
Middle Schools Out Of Maricopa Cnty
High Schools Out Of Maricopa Cnty
School District Out Of Area
Others
HOA Fee Include No Fees
Senior Community No
Tax ID 406-15-460-M
Ownership Fee Simple
Acceptable Financing Conventional, 1031 Exchange, FHA, VA Loan
Horse Property N
Listing Terms Conventional, 1031 Exchange, FHA, VA Loan
Financing Conventional
Read Less Info
Want to know what your home might be worth? Contact us for a FREE valuation!

Our team is ready to help you sell your home for the highest possible price ASAP

Copyright 2024 Arizona Regional Multiple Listing Service, Inc. All rights reserved.
Bought with Non-MLS Office
GET MORE INFORMATION






