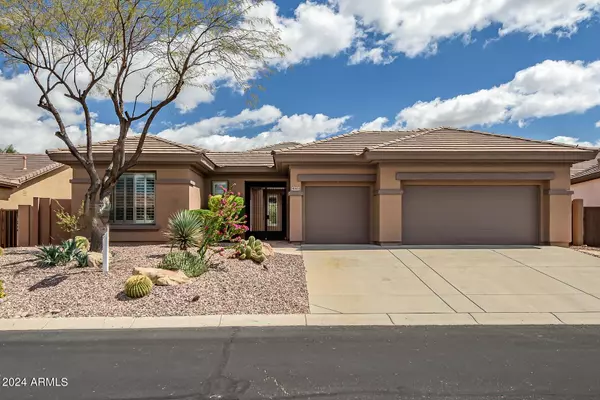For more information regarding the value of a property, please contact us for a free consultation.
Key Details
Sold Price $705,000
Property Type Single Family Home
Sub Type Single Family - Detached
Listing Status Sold
Purchase Type For Sale
Square Footage 2,792 sqft
Price per Sqft $252
Subdivision Anthem Country Club
MLS Listing ID 6683329
Sold Date 04/15/24
Bedrooms 4
HOA Fees $499/qua
HOA Y/N Yes
Originating Board Arizona Regional Multiple Listing Service (ARMLS)
Year Built 2002
Annual Tax Amount $3,670
Tax Year 2023
Lot Size 9,042 Sqft
Acres 0.21
Property Description
This popular Tacoma model is the best priced 4 bedroom, 3 bath, with a 3-car garage available in Anthem Country Club with excellent proximity and easy walking distance to the Persimmon Club House and Fitness Center where you can access golf, dining, tennis, pickleball, newly expanded bacce ball, and year round swimming! This home offers a gated courtyard entry, plantation shutters throughout, a freshly painted exterior, & expoxy flooring in the garage. The spacious master has a separate access to the backyard & built-in closet organizors. Enjoy the beautiful backyard with a built-in barbeque, firepit and extended patio areas perfect for entertaining. Other recent updates include newer HVAC units 2020 & 2021,water heater, 2019,H2O recirculation pump, 2021,& a new water softener in 2023
Location
State AZ
County Maricopa
Community Anthem Country Club
Direction I-17 Exit Anthem Way. E to Anthem Club Dr. Guardhouse. From Guard House continue North/East and turn right (south) on Bridlewood Way one street past Persimmon Club House. House is on left.
Rooms
Other Rooms Family Room
Den/Bedroom Plus 4
Separate Den/Office N
Interior
Interior Features Eat-in Kitchen, Breakfast Bar, Fire Sprinklers, Kitchen Island, Pantry, Double Vanity, Full Bth Master Bdrm, Separate Shwr & Tub, High Speed Internet, Granite Counters
Heating Natural Gas
Cooling Refrigeration, Ceiling Fan(s)
Flooring Carpet, Tile
Fireplaces Type 1 Fireplace, Fire Pit, Gas
Fireplace Yes
Window Features Double Pane Windows,Low Emissivity Windows
SPA None
Exterior
Exterior Feature Covered Patio(s), Patio, Built-in Barbecue
Parking Features Attch'd Gar Cabinets, Electric Door Opener
Garage Spaces 3.0
Garage Description 3.0
Fence Block
Pool None
Community Features Gated Community, Pickleball Court(s), Community Spa Htd, Community Spa, Community Pool Htd, Community Pool, Guarded Entry, Golf, Tennis Court(s), Biking/Walking Path, Clubhouse, Fitness Center
Utilities Available APS, SW Gas
Amenities Available Club, Membership Opt, Management
Roof Type Tile
Accessibility Accessible Hallway(s)
Private Pool No
Building
Lot Description Sprinklers In Rear, Sprinklers In Front, Desert Back, Desert Front, Auto Timer H2O Front, Auto Timer H2O Back
Story 1
Builder Name Del Webb
Sewer Private Sewer
Water Pvt Water Company
Structure Type Covered Patio(s),Patio,Built-in Barbecue
New Construction No
Schools
Elementary Schools Gavilan Peak Elementary
Middle Schools Gavilan Peak Elementary
High Schools Boulder Creek High School
School District Deer Valley Unified District
Others
HOA Name ACC Community Assoc
HOA Fee Include Street Maint
Senior Community No
Tax ID 203-01-610
Ownership Fee Simple
Acceptable Financing Conventional
Horse Property N
Listing Terms Conventional
Financing Cash
Read Less Info
Want to know what your home might be worth? Contact us for a FREE valuation!

Our team is ready to help you sell your home for the highest possible price ASAP

Copyright 2024 Arizona Regional Multiple Listing Service, Inc. All rights reserved.
Bought with My Home Group Real Estate





