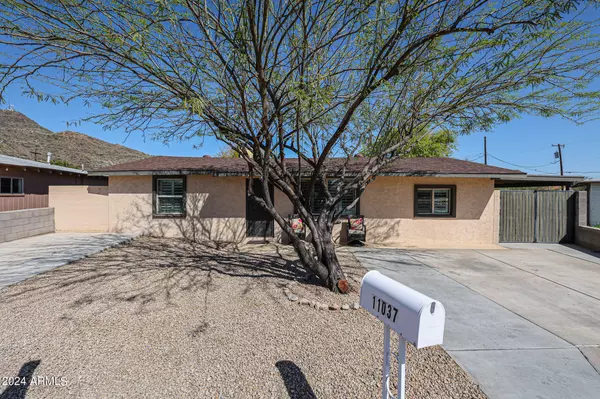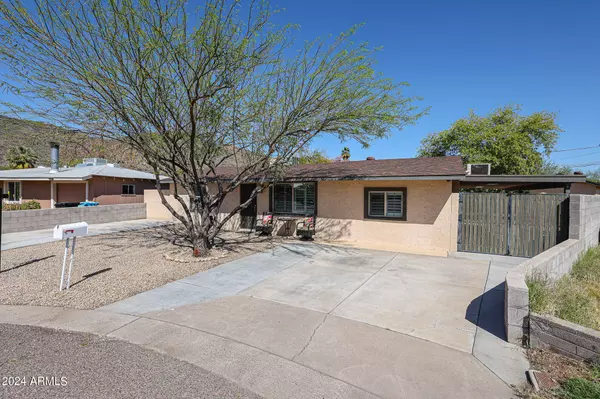For more information regarding the value of a property, please contact us for a free consultation.
Key Details
Sold Price $341,000
Property Type Single Family Home
Sub Type Single Family - Detached
Listing Status Sold
Purchase Type For Sale
Square Footage 1,170 sqft
Price per Sqft $291
Subdivision Shangri-La Hts
MLS Listing ID 6690336
Sold Date 04/29/24
Bedrooms 3
HOA Y/N No
Originating Board Arizona Regional Multiple Listing Service (ARMLS)
Year Built 1956
Annual Tax Amount $1,035
Tax Year 2023
Lot Size 7,559 Sqft
Acres 0.17
Property Description
Nestled in a peaceful cul-de-sac this fully remodeled property offers a harmonious blend of comfort and style, featuring three bedrooms and two bathrooms. As you step inside, you're greeted by an open and inviting space, adorned with high-quality tiles that flow seamlessly throughout the house, adding a touch of elegance to every room. The heart of this home is its kitchen, boasting contemporary remodels that include sleek countertops and appliances. Bathrooms have been thoughtfully renovated as well. Natural light floods through replaced windows, each framed with beautiful wood shutters, creating a warm and welcoming atmosphere. The backyard is an entertainer's paradise, featuring a cozy space perfect for gatherings and celebrations, with the added convenience of low-maintenance artificial grass. For those requiring extra storage or a secure spot for their prized possessions, a spacious storage shed and a rear carport provide ample space, ensuring your special toys are well-protected. Located just moments from North Mountain Park, this property promises a serene living experience with the benefit of breathtaking views and natural surroundings. The cul-de-sac location ensures privacy and a sense of community, making it an ideal setting for families or anyone seeking a tranquil retreat.
Location
State AZ
County Maricopa
Community Shangri-La Hts
Direction 19th Ave & Peoria, go North to Shangri-La then go East to 18th Ave and turn right.
Rooms
Den/Bedroom Plus 3
Separate Den/Office N
Interior
Interior Features Eat-in Kitchen, 3/4 Bath Master Bdrm, Granite Counters
Heating Electric
Cooling Ceiling Fan(s), Mini Split, Refrigeration
Flooring Tile
Fireplaces Number No Fireplace
Fireplaces Type None
Fireplace No
Window Features Dual Pane
SPA None
Exterior
Exterior Feature Covered Patio(s), Storage
Parking Features Rear Vehicle Entry, Detached
Carport Spaces 1
Fence Block
Pool None
Amenities Available None
View Mountain(s)
Roof Type Composition
Private Pool No
Building
Lot Description Gravel/Stone Front, Gravel/Stone Back, Synthetic Grass Back
Story 1
Builder Name UNK
Sewer Public Sewer
Water City Water
Structure Type Covered Patio(s),Storage
New Construction No
Schools
Elementary Schools Washington Elementary School
Middle Schools Washington Elementary School - Phoenix
High Schools Thunderbird High School
School District Glendale Union High School District
Others
HOA Fee Include No Fees
Senior Community No
Tax ID 159-12-014
Ownership Fee Simple
Acceptable Financing Conventional, FHA, VA Loan
Horse Property N
Listing Terms Conventional, FHA, VA Loan
Financing Other
Read Less Info
Want to know what your home might be worth? Contact us for a FREE valuation!

Our team is ready to help you sell your home for the highest possible price ASAP

Copyright 2025 Arizona Regional Multiple Listing Service, Inc. All rights reserved.
Bought with Equity Realty Group, LLC





