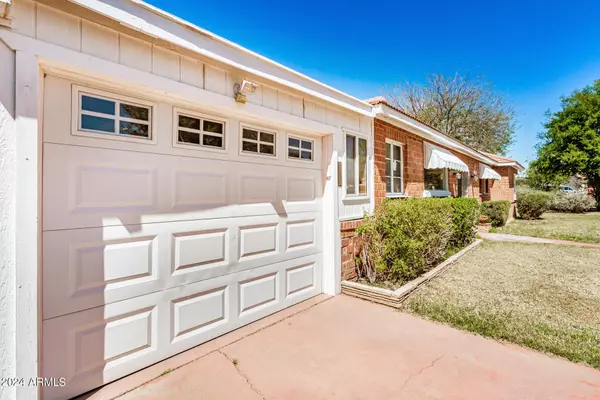For more information regarding the value of a property, please contact us for a free consultation.
Key Details
Sold Price $465,000
Property Type Single Family Home
Sub Type Single Family - Detached
Listing Status Sold
Purchase Type For Sale
Square Footage 1,176 sqft
Price per Sqft $395
Subdivision Biltmore Manor
MLS Listing ID 6680211
Sold Date 05/14/24
Bedrooms 2
HOA Y/N No
Originating Board Arizona Regional Multiple Listing Service (ARMLS)
Year Built 1955
Annual Tax Amount $1,842
Tax Year 2023
Lot Size 9,744 Sqft
Acres 0.22
Property Description
Meticulously maintained property w/pride of ownership, craftsmanship preservation, restorative detail, selective improvements & original/unique design around every corner, nook & cranny! Untouched red brick exterior w/glass block, upgraded medium profile concrete tile roof w/spray foam insulation. Picture window in spacious kitchen w/quartz countertops, tile backsplash, new 50/50 stainless steel sink w/new faucet, copper pipe upgrade 2014, tile showers, ceiling fans & unique corner window in guest bedroom, original shaker style doors, unique storage & cabinet spaces. Wood burning stacked stone fireplace w/mantel light. Oversize lot w/large patio/outdoor entertaining space, enclosed carport w/enclosed garage/flex space/workshop/art studio w/unique alcove pass through space & private entry!
Location
State AZ
County Maricopa
Community Biltmore Manor
Direction North on 24th Street, East on Pinchot, North on 24th Place to property.
Rooms
Den/Bedroom Plus 2
Separate Den/Office N
Interior
Interior Features Eat-in Kitchen, Full Bth Master Bdrm
Heating Natural Gas
Cooling Refrigeration
Flooring Laminate, Tile
Fireplaces Type 1 Fireplace, Family Room
Fireplace Yes
SPA None
Exterior
Exterior Feature Playground
Parking Features RV Gate
Garage Spaces 1.5
Carport Spaces 1
Garage Description 1.5
Fence Block
Pool None
Utilities Available SRP
Amenities Available None
Roof Type Tile
Private Pool No
Building
Lot Description Sprinklers In Rear, Sprinklers In Front, Alley, Grass Front, Grass Back, Auto Timer H2O Front, Auto Timer H2O Back
Story 1
Builder Name Unknown
Sewer Public Sewer
Water City Water
Structure Type Playground
New Construction No
Schools
Elementary Schools Larry C Kennedy School
Middle Schools Larry C Kennedy School
High Schools Camelback High School
School District Phoenix Union High School District
Others
HOA Fee Include No Fees
Senior Community No
Tax ID 119-16-029
Ownership Fee Simple
Acceptable Financing Conventional, FHA, VA Loan
Horse Property N
Listing Terms Conventional, FHA, VA Loan
Financing Cash
Read Less Info
Want to know what your home might be worth? Contact us for a FREE valuation!

Our team is ready to help you sell your home for the highest possible price ASAP

Copyright 2024 Arizona Regional Multiple Listing Service, Inc. All rights reserved.
Bought with HomeSmart





