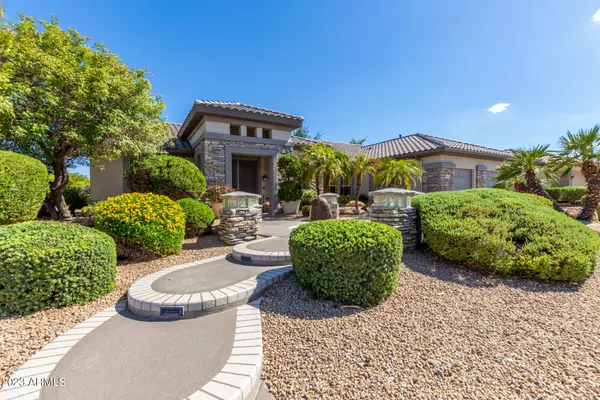For more information regarding the value of a property, please contact us for a free consultation.
Key Details
Sold Price $720,000
Property Type Single Family Home
Sub Type Single Family - Detached
Listing Status Sold
Purchase Type For Sale
Square Footage 2,732 sqft
Price per Sqft $263
Subdivision Sun City Grand - Summit
MLS Listing ID 6588830
Sold Date 05/15/24
Style Ranch
Bedrooms 2
HOA Fees $149/ann
HOA Y/N Yes
Originating Board Arizona Regional Multiple Listing Service (ARMLS)
Year Built 1999
Annual Tax Amount $3,242
Tax Year 2023
Lot Size 10,821 Sqft
Acres 0.25
Property Description
PRICE IMPROVEMENT! Welcome to ''your'' new home with plenty of privacy within the prestigious ''Summit'' community of Sun City ''The Grand''. Walk up the elegant entry of the professionally landscaped front yard past the bubbling fountain and enter this home through its double doors and into the amazing entry of this hard-to-find Ironwood model. From the Elegant front entry to the secluded backyard this home offers an all updated and customized space to entertain friends and family both inside and out and begs for a Wine Down Wednesday with all your friends. Imagine every upgrade you could ever dream of ... and then realize that they have already been done and are built into the price of your home! The list is long, but you will marvel at the amount of natural light reflecting. off the, custom limestone flooring, 5-inch baseboards, crown molding, granite countertops with an unbelievable custom backsplash. The kitchen boasts custom cabinetry with pull out shelving, SS Appliances, a butler's pantry/coffee bar and a walk-in pantry and two prep islands. The oversized Master Suite serves as a private retreat with a sitting area and a very large Master Bath finished in Black Granite with two vessel sinks, a soaking tub, an enclosed shower and center island, and large walk-in closet with two access doors. The Master Bedroom also has an access to a fully covered private back patio with a built in BBQ and cooking station with a refrigerator to keep your cold beverages cold. The Den has a built in Murphy Bed as well as a desk and built in shelving. The Formal Dining room has custom flooring and just across the entry you will find your piano/formal sitting area. The pictures don't lie! This home is just as it shows in the listing, it is a private oasis nestled in the middle of 4 golf courses and amenities to numerous to post. Why wake up every morning to the sounds of golf course maintenance when you can fall asleep and wake up every day to the soft sounds of a gently flowing waterfall into a tranquil pond. This home has a 2.5 car garage to accommodate your golf cart. And if this does not scream "Honey... I'm Home" ... the retirement home that you have always dreamed of. Don't buy your next house anywhere else... buy your Last Home at "The Grand".
Location
State AZ
County Maricopa
Community Sun City Grand - Summit
Direction North on Sunrise Blvd (from Bell entrance), East on Goldwater Ridge Dr, North on Plymouth Way, West on Mill Valley Ln, follow around (road become Superstition), to home.
Rooms
Other Rooms Great Room, Family Room
Master Bedroom Downstairs
Den/Bedroom Plus 3
Separate Den/Office Y
Interior
Interior Features Master Downstairs, Eat-in Kitchen, Breakfast Bar, No Interior Steps, Vaulted Ceiling(s), Kitchen Island, Pantry, Double Vanity, Full Bth Master Bdrm, Separate Shwr & Tub, High Speed Internet, Granite Counters
Heating Natural Gas
Cooling Refrigeration, Ceiling Fan(s)
Flooring Carpet, Tile
Fireplaces Type 1 Fireplace, Family Room
Fireplace Yes
Window Features Skylight(s),Double Pane Windows
SPA None
Exterior
Exterior Feature Other, Covered Patio(s), Patio, Built-in Barbecue
Parking Features Attch'd Gar Cabinets, Dir Entry frm Garage, Electric Door Opener, Extnded Lngth Garage, Golf Cart Garage
Garage Spaces 2.5
Garage Description 2.5
Fence None, Wrought Iron
Pool None
Community Features Pickleball Court(s), Community Spa Htd, Community Spa, Community Pool Htd, Community Pool, Community Media Room, Golf, Tennis Court(s), Biking/Walking Path, Clubhouse, Fitness Center
Utilities Available APS, SW Gas
Amenities Available Management, Rental OK (See Rmks)
Roof Type Tile
Accessibility Accessible Hallway(s)
Private Pool No
Building
Lot Description Desert Back, Desert Front, Gravel/Stone Front, Gravel/Stone Back, Auto Timer H2O Front, Auto Timer H2O Back
Story 1
Builder Name Del Webb
Sewer Public Sewer
Water Pvt Water Company
Architectural Style Ranch
Structure Type Other,Covered Patio(s),Patio,Built-in Barbecue
New Construction No
Schools
Elementary Schools Adult
Middle Schools Adult
High Schools Adult
School District Dysart Unified District
Others
HOA Name The Grand
HOA Fee Include Maintenance Grounds
Senior Community Yes
Tax ID 232-38-090
Ownership Fee Simple
Acceptable Financing Conventional, FHA, VA Loan
Horse Property N
Listing Terms Conventional, FHA, VA Loan
Financing Conventional
Special Listing Condition Age Restricted (See Remarks)
Read Less Info
Want to know what your home might be worth? Contact us for a FREE valuation!

Our team is ready to help you sell your home for the highest possible price ASAP

Copyright 2024 Arizona Regional Multiple Listing Service, Inc. All rights reserved.
Bought with Russ Lyon Sotheby's International Realty





