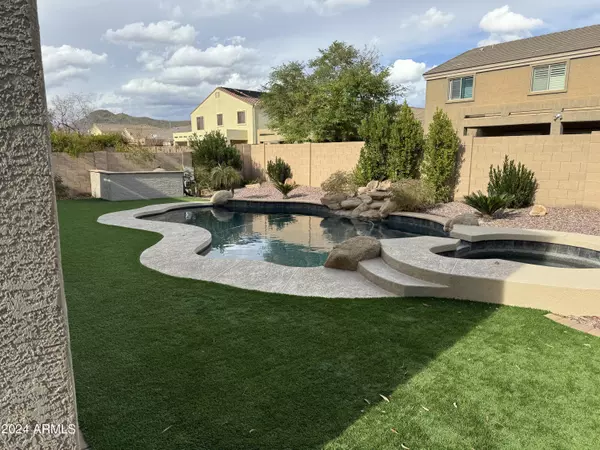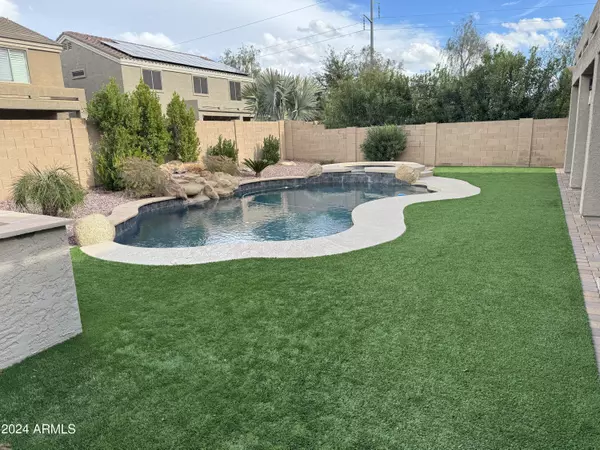For more information regarding the value of a property, please contact us for a free consultation.
Key Details
Sold Price $855,000
Property Type Single Family Home
Sub Type Single Family Residence
Listing Status Sold
Purchase Type For Sale
Square Footage 3,392 sqft
Price per Sqft $252
Subdivision Desert Peak Unit 2
MLS Listing ID 6659135
Sold Date 08/13/24
Bedrooms 5
HOA Fees $54/qua
HOA Y/N Yes
Year Built 2007
Annual Tax Amount $3,214
Tax Year 2023
Lot Size 6,670 Sqft
Acres 0.15
Property Sub-Type Single Family Residence
Source Arizona Regional Multiple Listing Service (ARMLS)
Property Description
Spectacular Model like home in the beautiful community of Desert Peak. Walk through the front door of this beauty to a wide open high ceiling floor plan. Absolutely perfect for entertaining. Kitchen cabinets, counter tops, all flooring and main bathroom updated summer of 2019. Added 20kw solar system (owned, no lease) in Feb of 2023. There is a full bedroom with full bath on the first floor perfect for guests.
Outside you will find a full length covered patio with built in heaters to a resort style pool and spa. You'll find synthetic grass in the front and back yards to minimize water usage and maintenance. There are wireless speakers and a flat screen TV on the covered patio that convey with the sale. The family and game/workout rooms are both pre-wired for surround sound. Home has Home has water softener installed. The community has some amazing parks with playgrounds, basketball courts, and beautiful green grass throughout. This property is a must see!!
Location
State AZ
County Maricopa
Community Desert Peak Unit 2
Area Maricopa
Direction From 101 and Cave Creek go north to Desert Peak Parkway/Pinnacle Peak - left to Misty Willow ln - take first right then first left straight in to property
Rooms
Other Rooms BonusGame Room
Master Bedroom Upstairs
Den/Bedroom Plus 7
Separate Den/Office Y
Interior
Interior Features High Speed Internet, Granite Counters, Double Vanity, Upstairs, Eat-in Kitchen, Breakfast Bar, Soft Water Loop, Kitchen Island, Pantry, Full Bth Master Bdrm, Separate Shwr & Tub
Heating Natural Gas
Cooling Central Air
Flooring Carpet, Laminate
Fireplaces Type None
Fireplace No
Window Features Skylight(s),Solar Screens
SPA Heated,Private
Exterior
Garage Spaces 2.0
Garage Description 2.0
Fence Block
Pool Variable Speed Pump, Heated, Private
Community Features Playground, Biking/Walking Path
Utilities Available APS
Roof Type Tile
Porch Patio
Total Parking Spaces 2
Private Pool No
Building
Lot Description Desert Back, Desert Front, Synthetic Grass Frnt, Synthetic Grass Back, Auto Timer H2O Front, Auto Timer H2O Back
Story 2
Builder Name D.R. Horton
Sewer Public Sewer
Water City Water
New Construction No
Schools
Elementary Schools Sky Crossing Elementary School
Middle Schools Mountain Trail Middle School
High Schools Pinnacle High School
School District Paradise Valley Unified District
Others
HOA Name AAM
HOA Fee Include Maintenance Grounds
Senior Community No
Tax ID 212-42-427
Ownership Fee Simple
Acceptable Financing Cash, Conventional, VA Loan
Horse Property N
Disclosures Agency Discl Req, Seller Discl Avail
Possession By Agreement
Listing Terms Cash, Conventional, VA Loan
Financing Conventional
Special Listing Condition Owner/Agent
Read Less Info
Want to know what your home might be worth? Contact us for a FREE valuation!

Our team is ready to help you sell your home for the highest possible price ASAP

Copyright 2025 Arizona Regional Multiple Listing Service, Inc. All rights reserved.
Bought with Realty ONE Group
GET MORE INFORMATION





