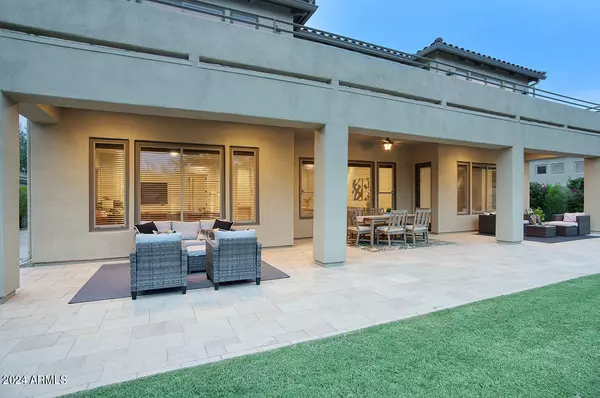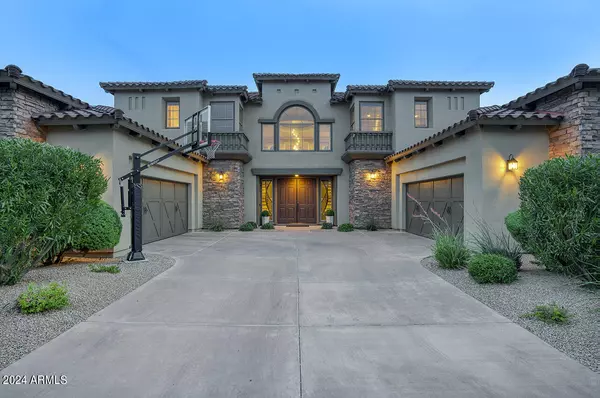For more information regarding the value of a property, please contact us for a free consultation.
Key Details
Sold Price $1,650,000
Property Type Single Family Home
Sub Type Single Family - Detached
Listing Status Sold
Purchase Type For Sale
Square Footage 5,545 sqft
Price per Sqft $297
Subdivision Village 3 At Aviano
MLS Listing ID 6735700
Sold Date 08/29/24
Style Santa Barbara/Tuscan
Bedrooms 5
HOA Fees $267/mo
HOA Y/N Yes
Originating Board Arizona Regional Multiple Listing Service (ARMLS)
Year Built 2004
Annual Tax Amount $7,902
Tax Year 2023
Lot Size 0.276 Acres
Acres 0.28
Property Description
Situated in the heart of Aviano at Desert Ridge backing to desert landscape, this Toll Brothers Mirador model features over 5,500 sf of living space and 5 total bedrooms, 3 en-suite, 2 Jack & Jill plus separate office that could easily be converted to a 6th bedroom. Once inside you are greeted by the elegant foyer, grand double staircase and attractive wide plank wood flooring that you will find throughout the home. Expansive eat-in kitchen and family room plus two separate living spaces, a large office and en-suite bedroom on the main level offer endless living options. The kitchen features an oversized eat-in island, double wall ovens, walk-in pantry, RO system and abundant cabinet space. Convenient flex room attached to the primary suite offers options for exercise, sitting, or offic Expansive backyard with southern exposure and ample side yards make the possibilities endless for creating your dream outdoor living space. Conveniently located walking distance from both Wildfire Elementary and Explorer middle school, minutes drive to all the shopping and dining that Desert Ridge has to offer, minutes from Wildfire Golf Club and the 101. Access to the world class amenities that Aviano has to offer include parks, playgrounds, fully equipped gym with weights and cardio equipment, lap pool and beach entry pool, basketball and tennis courts, plus much more.
Location
State AZ
County Maricopa
Community Village 3 At Aviano
Direction Follow GPS, main cross streets are N 40th St and E Cashman Dr.
Rooms
Other Rooms Great Room, Family Room, BonusGame Room
Master Bedroom Split
Den/Bedroom Plus 7
Separate Den/Office Y
Interior
Interior Features Upstairs, Eat-in Kitchen, Breakfast Bar, 9+ Flat Ceilings, Drink Wtr Filter Sys, Fire Sprinklers, Kitchen Island, Pantry, Double Vanity, Full Bth Master Bdrm, Separate Shwr & Tub, Tub with Jets, High Speed Internet, Granite Counters
Heating Natural Gas
Cooling Refrigeration, Ceiling Fan(s)
Flooring Tile, Wood
Fireplaces Number No Fireplace
Fireplaces Type None
Fireplace No
Window Features Sunscreen(s),Dual Pane,Low-E
SPA None
Exterior
Exterior Feature Balcony, Covered Patio(s), Patio
Parking Features Dir Entry frm Garage, Electric Door Opener
Garage Spaces 4.0
Garage Description 4.0
Fence Block, Wrought Iron
Pool None
Landscape Description Irrigation Front
Community Features Pickleball Court(s), Community Spa Htd, Community Spa, Community Pool Htd, Community Pool, Community Media Room, Tennis Court(s), Playground, Clubhouse
Amenities Available Management, Rental OK (See Rmks)
Roof Type Tile
Private Pool No
Building
Lot Description Sprinklers In Rear, Sprinklers In Front, Desert Back, Desert Front, Gravel/Stone Back, Grass Back, Auto Timer H2O Front, Auto Timer H2O Back, Irrigation Front
Story 2
Builder Name Toll Bros.
Sewer Public Sewer
Water City Water
Architectural Style Santa Barbara/Tuscan
Structure Type Balcony,Covered Patio(s),Patio
New Construction No
Schools
Elementary Schools Wildfire Elementary School
Middle Schools Explorer Middle School
High Schools Pinnacle High School
School District Paradise Valley Unified District
Others
HOA Name Aviano
HOA Fee Include Maintenance Grounds
Senior Community No
Tax ID 212-38-321
Ownership Fee Simple
Acceptable Financing Conventional
Horse Property N
Listing Terms Conventional
Financing Other
Read Less Info
Want to know what your home might be worth? Contact us for a FREE valuation!

Our team is ready to help you sell your home for the highest possible price ASAP

Copyright 2025 Arizona Regional Multiple Listing Service, Inc. All rights reserved.
Bought with NORTH&CO.





