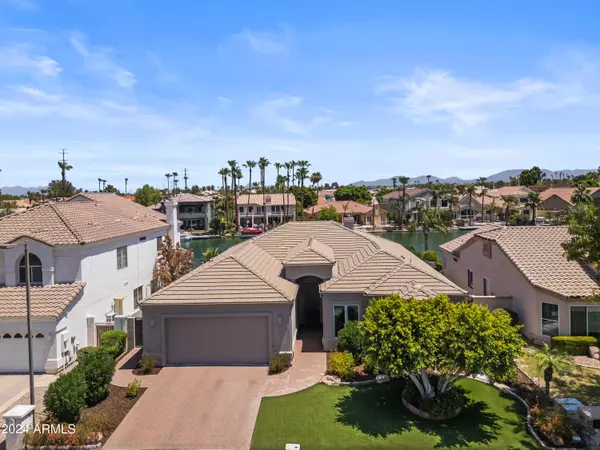For more information regarding the value of a property, please contact us for a free consultation.
Key Details
Sold Price $1,205,000
Property Type Single Family Home
Sub Type Single Family - Detached
Listing Status Sold
Purchase Type For Sale
Square Footage 2,591 sqft
Price per Sqft $465
Subdivision Regatta At Val Vista Lakes Amd Lot 1-108
MLS Listing ID 6734885
Sold Date 10/03/24
Style Ranch
Bedrooms 4
HOA Fees $235/mo
HOA Y/N Yes
Originating Board Arizona Regional Multiple Listing Service (ARMLS)
Year Built 2001
Annual Tax Amount $4,572
Tax Year 2023
Lot Size 9,962 Sqft
Acres 0.23
Property Description
Welcome to your dream custom home on Gondola, located in Val Vista Lakes community on the picturesque Regatta Lake! This stunning 4-bedroom residence offers a perfect blend of luxury, comfort, and breathtaking waterfront views.
This open Floor Plan has a spacious and airy layout that seamlessly connects the living, dining, and kitchen areas, perfect for entertaining and everyday living. The home features beautiful tile wood-look flooring throughout, adding a touch of warmth and sophistication to every room. The kitchen is a chef's delight with granite countertops, modern appliances, and ample storage space. Four generously sized bedrooms offer plenty of space for relaxation. The primary suite boasts an en-suite bathroom with luxurious finishes including dual sinks, walk in shower and two separate closets. Step outside to a huge patio that's perfect for outdoor dining and entertaining. Enjoy the serene views of Regatta Lake from your own backyard, complete with a dock for your boat, providing endless opportunities for water activities and relaxation. Val Vista Lakes is known for its amenities, including green spaces, community pools, tennis courts, and a clubhouse.
Location
State AZ
County Maricopa
Community Regatta At Val Vista Lakes Amd Lot 1-108
Direction South on Val Vista Dr East on Lakeside Dr North on Regatta Dr East on Gondola Lane
Rooms
Master Bedroom Split
Den/Bedroom Plus 4
Separate Den/Office N
Interior
Interior Features Eat-in Kitchen, 9+ Flat Ceilings, No Interior Steps, Soft Water Loop, Kitchen Island, Pantry, Double Vanity, Full Bth Master Bdrm, Separate Shwr & Tub, Tub with Jets, High Speed Internet, Granite Counters
Heating Natural Gas
Cooling Refrigeration
Flooring Tile
Fireplaces Number 1 Fireplace
Fireplaces Type 1 Fireplace, Living Room, Gas
Fireplace Yes
SPA None
Exterior
Exterior Feature Covered Patio(s), Private Street(s)
Garage Spaces 2.0
Garage Description 2.0
Fence Block, Wrought Iron
Pool None
Landscape Description Irrigation Back, Irrigation Front
Community Features Gated Community, Pickleball Court(s), Community Spa Htd, Community Spa, Community Pool Htd, Community Pool, Lake Subdivision, Tennis Court(s), Racquetball, Playground, Biking/Walking Path, Clubhouse, Fitness Center
Amenities Available FHA Approved Prjct, Management, Rental OK (See Rmks), Spec Assmnt Pending, VA Approved Prjct
Roof Type Tile
Private Pool No
Building
Lot Description Waterfront Lot, Gravel/Stone Back, Synthetic Grass Frnt, Auto Timer H2O Front, Auto Timer H2O Back, Irrigation Front, Irrigation Back
Story 1
Builder Name Fiduccia
Sewer Public Sewer
Water City Water
Architectural Style Ranch
Structure Type Covered Patio(s),Private Street(s)
New Construction No
Schools
Elementary Schools Val Vista Lakes Elementary School
Middle Schools Greenfield Junior High School
High Schools Gilbert High School
School District Gilbert Unified District
Others
HOA Name Val Vista Lakes
HOA Fee Include Maintenance Grounds
Senior Community No
Tax ID 304-09-721
Ownership Fee Simple
Acceptable Financing Conventional, 1031 Exchange, FHA, VA Loan
Horse Property N
Listing Terms Conventional, 1031 Exchange, FHA, VA Loan
Financing Conventional
Special Listing Condition Owner/Agent
Read Less Info
Want to know what your home might be worth? Contact us for a FREE valuation!

Our team is ready to help you sell your home for the highest possible price ASAP

Copyright 2025 Arizona Regional Multiple Listing Service, Inc. All rights reserved.
Bought with Platinum Living Realty





