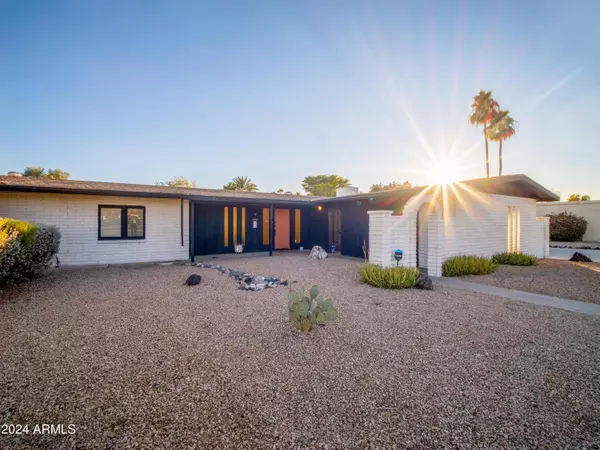For more information regarding the value of a property, please contact us for a free consultation.
Key Details
Sold Price $1,287,000
Property Type Single Family Home
Sub Type Single Family - Detached
Listing Status Sold
Purchase Type For Sale
Square Footage 2,640 sqft
Price per Sqft $487
Subdivision Shea North Estates 2
MLS Listing ID 6686171
Sold Date 10/03/24
Style Ranch
Bedrooms 4
HOA Y/N No
Originating Board Arizona Regional Multiple Listing Service (ARMLS)
Year Built 1971
Annual Tax Amount $3,232
Tax Year 2023
Lot Size 0.592 Acres
Acres 0.59
Property Description
Welcome to your slice of Scottsdale serenity! This charming horse property offers a cozy Shea North ranch-style home nestled on a generous .6 acre lot. Step into the heart of the home—a remodeled open kitchen boasting fresh cabinets, quartz countertops, and high-end appliances. With 4 bedrooms, including an attached 682 SqFt addition perfect for a mother-in-law or a home office, this residence effortlessly combines functionality with comfort. Attached space has its own bathroom/shower, electrical, gas and water. The backyard oasis features a detached playhouse or office space (with a mini split), a sand volleyball court, and expansive astroturf—ideal for outdoor fun and relaxation. Plans included to build up to 3.9k SqFt with full backyard plans featuring a beautiful pool.
Location
State AZ
County Maricopa
Community Shea North Estates 2
Direction South on 64th St from Thunderbird to Joan De Arc. West to property on south side.
Rooms
Other Rooms Guest Qtrs-Sep Entrn
Master Bedroom Not split
Den/Bedroom Plus 4
Separate Den/Office N
Interior
Interior Features No Interior Steps, 3/4 Bath Master Bdrm, Double Vanity, High Speed Internet, Granite Counters
Heating Natural Gas
Cooling Both Refrig & Evap, Ceiling Fan(s)
Flooring Carpet, Tile
Fireplaces Number 1 Fireplace
Fireplaces Type 1 Fireplace, Living Room
Fireplace Yes
Window Features Dual Pane
SPA None
Laundry WshrDry HookUp Only
Exterior
Exterior Feature Covered Patio(s), Patio, Storage
Parking Features RV Gate, RV Access/Parking
Carport Spaces 2
Fence Block
Pool None
Amenities Available None
Roof Type Composition
Private Pool No
Building
Lot Description Sprinklers In Rear, Desert Back, Desert Front
Story 1
Builder Name Unknown
Sewer Septic in & Cnctd, Septic Tank
Water City Water
Architectural Style Ranch
Structure Type Covered Patio(s),Patio,Storage
New Construction No
Schools
Elementary Schools Desert Shadows Elementary School
Middle Schools Desert Shadows Middle School - Scottsdale
High Schools Horizon School
School District Paradise Valley Unified District
Others
HOA Fee Include No Fees
Senior Community No
Tax ID 167-03-012
Ownership Fee Simple
Acceptable Financing Conventional, FHA, VA Loan
Horse Property Y
Horse Feature Barn, Stall, Tack Room
Listing Terms Conventional, FHA, VA Loan
Financing Conventional
Read Less Info
Want to know what your home might be worth? Contact us for a FREE valuation!

Our team is ready to help you sell your home for the highest possible price ASAP

Copyright 2025 Arizona Regional Multiple Listing Service, Inc. All rights reserved.
Bought with Networth Realty of Phoenix





