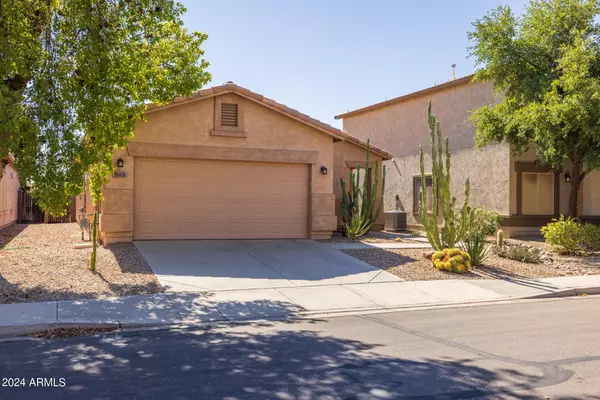For more information regarding the value of a property, please contact us for a free consultation.
Key Details
Sold Price $400,000
Property Type Single Family Home
Sub Type Single Family - Detached
Listing Status Sold
Purchase Type For Sale
Square Footage 1,631 sqft
Price per Sqft $245
Subdivision Johnson Ranch Unit 27
MLS Listing ID 6752701
Sold Date 10/21/24
Bedrooms 3
HOA Fees $79/qua
HOA Y/N Yes
Originating Board Arizona Regional Multiple Listing Service (ARMLS)
Year Built 2007
Annual Tax Amount $1,202
Tax Year 2023
Lot Size 4,975 Sqft
Acres 0.11
Property Description
You'll love this immaculate home on a premium lot in Johnson Ranch that offers 3 bedrooms & 2 full baths with a private, heated pool! Open floor plan with a spacious living room and a large dining area, perfect for hosting family and friends. The kitchen features recessed lighting, oak cabinetry, granite countertops, black appliances including a gas range, pantry, and a breakfast bar for casual dining. New sliding doors lead out to your private oasis complete with a heated pool with water features, extensive paver decking, and a full-length covered patio with ceiling fans, all on a view lot overlooking a desert common area. The oversized primary bedroom has a walk-in closet and full bath with double sink vanity and tub/shower combo. One secondary bedroom also has a walk-in closet. Other features include neutral two-tone paint throughout, a water softener, and a 2 car garage. Furniture available outside of escrow, too! In addition to the San Tan Highlands 18-hole public golf course that winds through the community, Johnson Ranch offers more than 300 acres of recreation and greenbelt space, 3 community pools with spas, a 9-hole pitch & putt golf course, a catch and release pond, tennis courts, playgrounds, and much more!
Location
State AZ
County Pinal
Community Johnson Ranch Unit 27
Direction Southwest on Johnson Ranch Blvd., Left on Coyote Creek Rd. which turns Right and becomes Canyon Rock Road to home on the Left.
Rooms
Other Rooms Great Room
Master Bedroom Not split
Den/Bedroom Plus 3
Separate Den/Office N
Interior
Interior Features Eat-in Kitchen, Breakfast Bar, No Interior Steps, Soft Water Loop, Pantry, Double Vanity, Full Bth Master Bdrm, High Speed Internet, Granite Counters
Heating Natural Gas
Cooling Refrigeration, Ceiling Fan(s)
Flooring Carpet, Tile
Fireplaces Number No Fireplace
Fireplaces Type None
Fireplace No
SPA None
Exterior
Exterior Feature Covered Patio(s), Patio
Parking Features Dir Entry frm Garage, Electric Door Opener
Garage Spaces 2.0
Garage Description 2.0
Fence Block, Wrought Iron
Pool Heated, Private
Community Features Community Spa Htd, Community Spa, Community Pool Htd, Community Pool, Lake Subdivision, Golf, Tennis Court(s), Playground, Biking/Walking Path
Amenities Available Management
Roof Type Tile
Private Pool Yes
Building
Lot Description Desert Back, Desert Front
Story 1
Builder Name CENTEX HOMES
Sewer Public Sewer
Water Pvt Water Company
Structure Type Covered Patio(s),Patio
New Construction No
Schools
Elementary Schools Circle Cross Ranch K8 School
Middle Schools Circle Cross Ranch K8 School
High Schools Poston Butte High School
School District Florence Unified School District
Others
HOA Name Johnson Ranch
HOA Fee Include Maintenance Grounds
Senior Community No
Tax ID 210-76-354
Ownership Fee Simple
Acceptable Financing Conventional, 1031 Exchange, FHA, VA Loan
Horse Property N
Listing Terms Conventional, 1031 Exchange, FHA, VA Loan
Financing Conventional
Read Less Info
Want to know what your home might be worth? Contact us for a FREE valuation!

Our team is ready to help you sell your home for the highest possible price ASAP

Copyright 2024 Arizona Regional Multiple Listing Service, Inc. All rights reserved.
Bought with RE/MAX Excalibur





