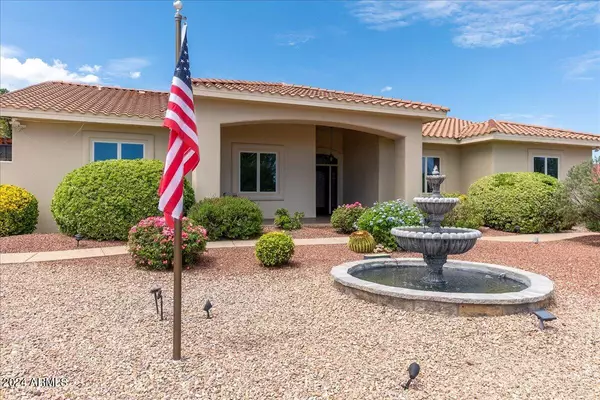For more information regarding the value of a property, please contact us for a free consultation.
Key Details
Sold Price $756,000
Property Type Single Family Home
Sub Type Single Family - Detached
Listing Status Sold
Purchase Type For Sale
Square Footage 4,554 sqft
Price per Sqft $166
Subdivision Pueblo Del Sol Village One B
MLS Listing ID 6748073
Sold Date 11/22/24
Bedrooms 5
HOA Y/N No
Originating Board Arizona Regional Multiple Listing Service (ARMLS)
Year Built 2006
Annual Tax Amount $6,662
Tax Year 2023
Lot Size 1.469 Acres
Acres 1.47
Property Description
Over 4,500 livable sqft on 1.47 acres in a highly desirable location offers a perfect blend of luxury, practicality, and flexibility. Originally a custom builder's personal home, Poly-Steel construction, Anderson casement windows, + new Bosch high-efficiency heat pump installed in 2023. Main house w/ 4 bedrooms + flex room & 2 baths. Great room w/ gas fireplace + formal dining. Gourmet kitchen w/ gas cooktop, custom cabinetry, under-cabinet lighting, and a walk-in pantry. Kitchen is adjacent to a casual dining area and family room. Owner's suite features custom closet + flex room ideal retreat or exercise room w/ private entrance. Guest quarters w/ kitchenette, bath, and private entrance, perfect for multi-generational living, shift workers, or potential rental income. Property includes 3-car attached garage + additional 5-car oversized garage with a 4-post hydraulic lift & 5hp dual-stage compressor, both with evap cooling. 5 additional outbuildings include a single-car garage ~295 sqft, finished metal-roof building with AC ~304 sqft, garden shed ~226 sqft, storage shed ~255 sqft, and a shipping container ~ 169 sqft. Stunning mountain views. Expansive covered patio, block wall, an RV gate + room to park an RV, and no HOA.
Location
State AZ
County Cochise
Community Pueblo Del Sol Village One B
Direction From Hwy 92, west on Yaqui, south on Bannock to home on corner of Bannock and Kiowa
Rooms
Other Rooms Guest Qtrs-Sep Entrn, Separate Workshop, Great Room, Family Room
Master Bedroom Split
Den/Bedroom Plus 6
Separate Den/Office Y
Interior
Interior Features Breakfast Bar, No Interior Steps, Kitchen Island, Double Vanity, Full Bth Master Bdrm, Separate Shwr & Tub, High Speed Internet, Granite Counters
Heating Electric, ENERGY STAR Qualified Equipment
Cooling Refrigeration, Both Refrig & Evap, Programmable Thmstat, Evaporative Cooling, ENERGY STAR Qualified Equipment
Flooring Carpet, Tile
Fireplaces Number 1 Fireplace
Fireplaces Type 1 Fireplace, Gas
Fireplace Yes
Window Features Dual Pane,Low-E,Wood Frames
SPA None
Exterior
Exterior Feature Covered Patio(s), Gazebo/Ramada, Storage, Separate Guest House
Parking Features Electric Door Opener, Over Height Garage, RV Gate, Detached, RV Access/Parking
Garage Spaces 9.0
Garage Description 9.0
Fence Block
Pool None
Utilities Available Propane
Amenities Available None
View Mountain(s)
Roof Type Tile,Concrete
Accessibility Bath Grab Bars
Private Pool No
Building
Lot Description Sprinklers In Rear, Sprinklers In Front, Corner Lot, Desert Back, Desert Front, Gravel/Stone Front, Gravel/Stone Back, Auto Timer H2O Front, Auto Timer H2O Back
Story 1
Builder Name Groberg Custom Homes
Sewer Septic Tank
Water Pvt Water Company
Structure Type Covered Patio(s),Gazebo/Ramada,Storage, Separate Guest House
New Construction No
Schools
Elementary Schools Huachuca Mountain Elementary School
Middle Schools Joyce Clark Middle School
High Schools Buena High School
School District Sierra Vista Unified District
Others
HOA Fee Include No Fees
Senior Community No
Tax ID 105-94-008
Ownership Fee Simple
Acceptable Financing Conventional, FHA, VA Loan
Horse Property N
Listing Terms Conventional, FHA, VA Loan
Financing Conventional
Read Less Info
Want to know what your home might be worth? Contact us for a FREE valuation!

Our team is ready to help you sell your home for the highest possible price ASAP

Copyright 2024 Arizona Regional Multiple Listing Service, Inc. All rights reserved.
Bought with Haymore Real Estate LLC
GET MORE INFORMATION






