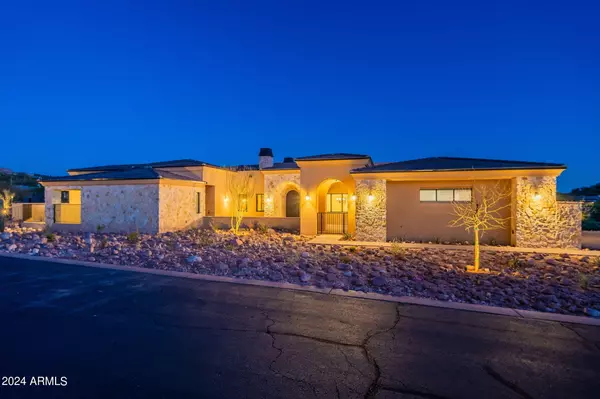For more information regarding the value of a property, please contact us for a free consultation.
Key Details
Sold Price $1,380,000
Property Type Single Family Home
Sub Type Single Family - Detached
Listing Status Sold
Purchase Type For Sale
Square Footage 3,497 sqft
Price per Sqft $394
Subdivision Superstition Mountain
MLS Listing ID 6671612
Sold Date 12/13/24
Style Ranch
Bedrooms 3
HOA Fees $312/qua
HOA Y/N Yes
Originating Board Arizona Regional Multiple Listing Service (ARMLS)
Year Built 2023
Annual Tax Amount $990
Tax Year 2023
Lot Size 0.664 Acres
Acres 0.66
Property Description
SPECTACULAR Mountain and Desert views. This open floor plan is an entertainers DREAM for both inside/outside living! Built in 2023, you will love this exquisitely designed estate with its earth tone palette. Gourmet kitchen fit for a chef with abundant cabinet space with a charging station, gas range with pot filler, breakfast area and large pantry. Indoor/outdoor bar. Huge master suite on east wing features picturesque views, MASSIVE his and her closets and a COLOSSAL walk in shower. Separate entry bedroom with kitchen amenities perfect for visitors or to be used as a mother in law suite. Exercise/hobby room easily could be converted to 4th bedroom. Dramatic and tranquil front courtyard paired with the backyard bide for a year round OASIS. This gated golf course community is a MUST SEE
Location
State AZ
County Pinal
Community Superstition Mountain
Direction HWY 60 turn N on Superstition Mountain Dr. to guard gate. Continue on Superstition Mountain Dr to STUNNING new home on the right.
Rooms
Other Rooms Guest Qtrs-Sep Entrn, ExerciseSauna Room, BonusGame Room
Master Bedroom Split
Den/Bedroom Plus 5
Separate Den/Office Y
Interior
Interior Features Master Downstairs, Breakfast Bar, Vaulted Ceiling(s), Wet Bar, Kitchen Island, Double Vanity, Full Bth Master Bdrm, Separate Shwr & Tub, High Speed Internet, Granite Counters
Heating Natural Gas
Cooling Refrigeration, Programmable Thmstat, Ceiling Fan(s)
Flooring Carpet, Stone, Tile
Fireplaces Number 1 Fireplace
Fireplaces Type 1 Fireplace, Fire Pit, Gas
Fireplace Yes
Window Features ENERGY STAR Qualified Windows,Low-E,Mechanical Sun Shds
SPA Heated,Private
Laundry WshrDry HookUp Only
Exterior
Exterior Feature Covered Patio(s), Patio, Private Yard
Parking Features Attch'd Gar Cabinets, Dir Entry frm Garage, Electric Door Opener, Over Height Garage, Electric Vehicle Charging Station(s)
Garage Spaces 3.0
Garage Description 3.0
Fence Wrought Iron
Pool Private
Community Features Gated Community, Guarded Entry, Golf, Tennis Court(s), Biking/Walking Path, Clubhouse
Amenities Available Club, Membership Opt, Management
View Mountain(s)
Roof Type Tile
Accessibility Zero-Grade Entry
Private Pool Yes
Building
Lot Description Sprinklers In Rear, Sprinklers In Front, Desert Back, Desert Front
Story 1
Builder Name ALAIR
Sewer Private Sewer
Water Pvt Water Company
Architectural Style Ranch
Structure Type Covered Patio(s),Patio,Private Yard
New Construction No
Schools
Elementary Schools Peralta Trail Elementary School
Middle Schools Cactus Canyon Junior High
High Schools Apache Junction High School
School District Apache Junction Unified District
Others
HOA Name SUPERSTITION MTN HOA
HOA Fee Include Maintenance Grounds,Street Maint
Senior Community No
Tax ID 107-25-137
Ownership Fee Simple
Acceptable Financing Conventional, VA Loan
Horse Property N
Listing Terms Conventional, VA Loan
Financing Cash
Read Less Info
Want to know what your home might be worth? Contact us for a FREE valuation!

Our team is ready to help you sell your home for the highest possible price ASAP

Copyright 2025 Arizona Regional Multiple Listing Service, Inc. All rights reserved.
Bought with Queen Valley Properties, Inc.





