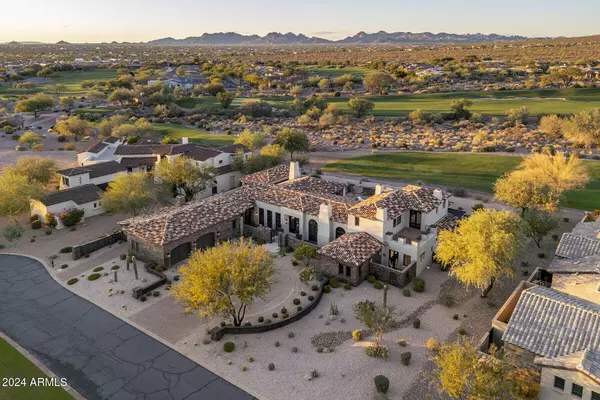For more information regarding the value of a property, please contact us for a free consultation.
Key Details
Sold Price $3,390,000
Property Type Single Family Home
Sub Type Single Family - Detached
Listing Status Sold
Purchase Type For Sale
Square Footage 5,265 sqft
Price per Sqft $643
Subdivision Superstition Mountain
MLS Listing ID 6794929
Sold Date 12/17/24
Style Spanish
Bedrooms 5
HOA Fees $312/qua
HOA Y/N Yes
Originating Board Arizona Regional Multiple Listing Service (ARMLS)
Year Built 2000
Annual Tax Amount $12,849
Tax Year 2024
Lot Size 0.577 Acres
Acres 0.58
Property Description
This stunning home has recently undergone an extensive remodel. Located in the exclusive enclave of Wildflower Village in Superstition Mountain Golf & Country Club overlooking multiple fairways of Prospector golf course with captivating panoramic views of the entire Superstition Mountain range. This home offers impeccable design and architectural detail. Spanning 5265sqft with 4 bedrooms + den and 4.5 baths which include a separate guest casita. Built for entertaining at the heart of the home is a chefs kitchen w/top of the line appliances which opens to the spacious great room. Lots of architectural detail throughout including five beautiful fireplaces, multiple charming outdoor courtyards and living space, private balcony, wood beamed ceilings, artfully designed tile work, oak floors, and so much more!
Superstition Mountain is a private, guard gated community with TWO 18 hole Jack Nicklaus designed golf courses, magnificent recently renovated 50,000 SF clubhouse, sports club with swim/tennis/pickleball/fitness, an abundance of nearby hiking and biking trails. Golf and Social memberships are available by separate purchase.
Location
State AZ
County Pinal
Community Superstition Mountain
Direction HWY 60 East past mile marker 201 to Superstition Mountain Drive; North on Superstition Mountain Drive to Guard Gate.
Rooms
Other Rooms Great Room, Family Room
Master Bedroom Split
Den/Bedroom Plus 5
Separate Den/Office N
Interior
Interior Features Eat-in Kitchen, Breakfast Bar, Drink Wtr Filter Sys, Soft Water Loop, Pantry, Double Vanity, Full Bth Master Bdrm, Separate Shwr & Tub, High Speed Internet
Heating Natural Gas
Cooling Ceiling Fan(s)
Flooring Wood
Fireplaces Type 3+ Fireplace, Exterior Fireplace, Family Room, Living Room, Master Bedroom, Gas
Fireplace Yes
Window Features Dual Pane
SPA Private
Exterior
Exterior Feature Balcony, Covered Patio(s), Patio, Private Yard, Built-in Barbecue, Separate Guest House
Garage Spaces 3.0
Garage Description 3.0
Fence Block, Wrought Iron
Pool Heated, Private
Landscape Description Irrigation Back, Irrigation Front
Community Features Gated Community, Pickleball Court(s), Community Spa Htd, Community Spa, Community Pool Htd, Community Pool, Golf, Biking/Walking Path, Clubhouse, Fitness Center
Amenities Available None
View Mountain(s)
Roof Type Tile
Private Pool Yes
Building
Lot Description Desert Back, Desert Front, On Golf Course, Cul-De-Sac, Irrigation Front, Irrigation Back
Story 2
Builder Name Anderson Homes
Sewer Private Sewer
Water Pvt Water Company
Architectural Style Spanish
Structure Type Balcony,Covered Patio(s),Patio,Private Yard,Built-in Barbecue, Separate Guest House
New Construction No
Schools
Elementary Schools Peralta Trail Elementary School
Middle Schools Cactus Canyon Junior High
High Schools Apache Junction High School
School District Apache Junction Unified District
Others
HOA Name CCMC
HOA Fee Include Trash
Senior Community No
Tax ID 107-11-004
Ownership Fee Simple
Horse Property N
Financing Cash
Read Less Info
Want to know what your home might be worth? Contact us for a FREE valuation!

Our team is ready to help you sell your home for the highest possible price ASAP

Copyright 2025 Arizona Regional Multiple Listing Service, Inc. All rights reserved.
Bought with West USA Realty





