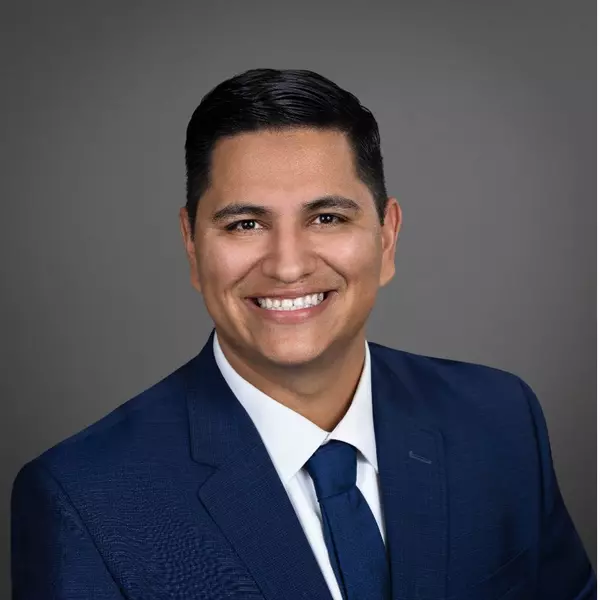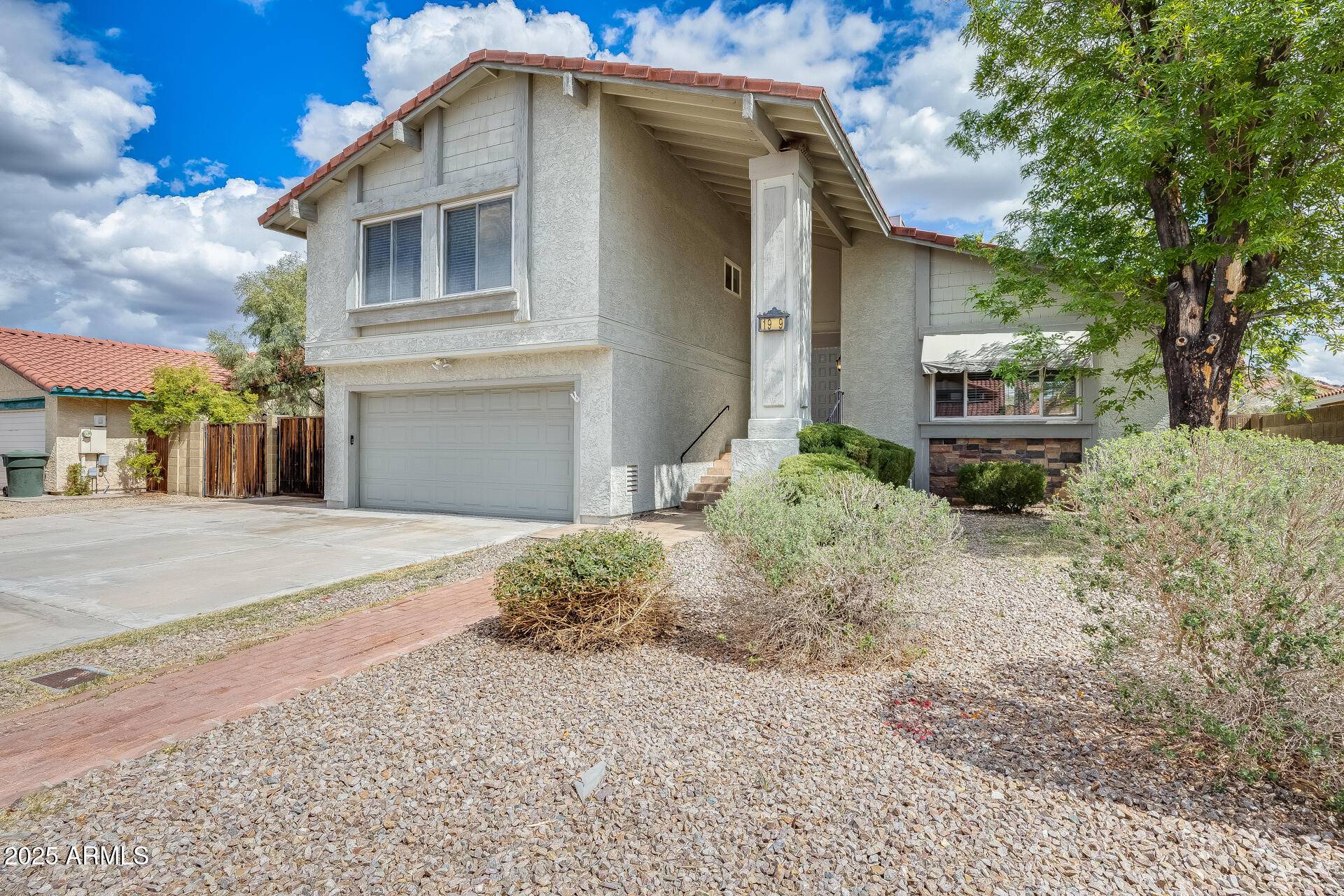For more information regarding the value of a property, please contact us for a free consultation.
Key Details
Sold Price $550,000
Property Type Single Family Home
Sub Type Single Family Residence
Listing Status Sold
Purchase Type For Sale
Square Footage 2,139 sqft
Price per Sqft $257
Subdivision Cave Creek Unit 3
MLS Listing ID 6834951
Sold Date 04/16/25
Style Santa Barbara/Tuscan
Bedrooms 5
HOA Y/N No
Year Built 1987
Annual Tax Amount $2,457
Tax Year 2024
Lot Size 7,753 Sqft
Acres 0.18
Property Sub-Type Single Family Residence
Source Arizona Regional Multiple Listing Service (ARMLS)
Property Description
Who doesn't love a great tri-level? This home has it all. A little bit of this and that on each floor. Open to the main level housed with a large living room, kitchen and dining. Downstairs you have a quaint family room with fireplace and wet bar. 3/4 bath, laundry and a bedroom, perfect for home office or guests. Upstairs, 3 more secondary bedrooms and the primary with a beautifully updated bathroom, walk in closet and balcony. Large backyard with pool and blank canvas to make it into whatever you want. RV gate with parking. Truly a well-rounded home in a great location.
Location
State AZ
County Maricopa
Community Cave Creek Unit 3
Direction Travel NORTH to Sharon, WEST to 18th St, NORTH to Redfield, EASE to property.
Rooms
Other Rooms Family Room
Den/Bedroom Plus 5
Separate Den/Office N
Interior
Interior Features Granite Counters, Double Vanity, Eat-in Kitchen, Wet Bar, Pantry, Full Bth Master Bdrm, Separate Shwr & Tub
Heating Electric
Cooling Central Air
Flooring Carpet, Tile
Fireplaces Type 1 Fireplace
Fireplace Yes
Window Features Solar Screens,Dual Pane
Appliance Electric Cooktop
SPA None
Laundry Wshr/Dry HookUp Only
Exterior
Exterior Feature Balcony, Misting System, Built-in Barbecue
Parking Features Garage Door Opener, Direct Access
Garage Spaces 2.0
Garage Description 2.0
Fence Block
Pool Diving Pool, Fenced, Private
Landscape Description Irrigation Back, Irrigation Front
Roof Type Concrete
Private Pool Yes
Building
Lot Description Dirt Back, Gravel/Stone Front, Auto Timer H2O Back, Irrigation Front, Irrigation Back
Story 3
Builder Name unknown
Sewer Public Sewer
Water City Water
Architectural Style Santa Barbara/Tuscan
Structure Type Balcony,Misting System,Built-in Barbecue
New Construction No
Schools
Elementary Schools Hidden Hills Elementary School
Middle Schools Shea Middle School
High Schools Shadow Mountain High School
School District Paradise Valley Unified District
Others
HOA Fee Include No Fees
Senior Community No
Tax ID 214-50-138
Ownership Fee Simple
Acceptable Financing Cash, Conventional, 1031 Exchange, FHA, VA Loan
Horse Property N
Listing Terms Cash, Conventional, 1031 Exchange, FHA, VA Loan
Financing VA
Read Less Info
Want to know what your home might be worth? Contact us for a FREE valuation!

Our team is ready to help you sell your home for the highest possible price ASAP

Copyright 2025 Arizona Regional Multiple Listing Service, Inc. All rights reserved.
Bought with Coldwell Banker Realty




