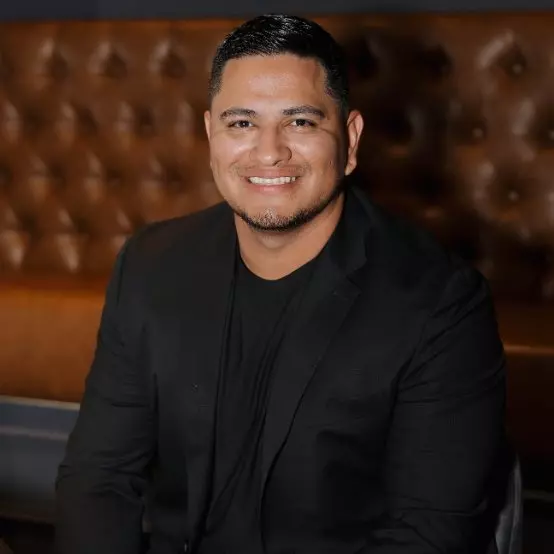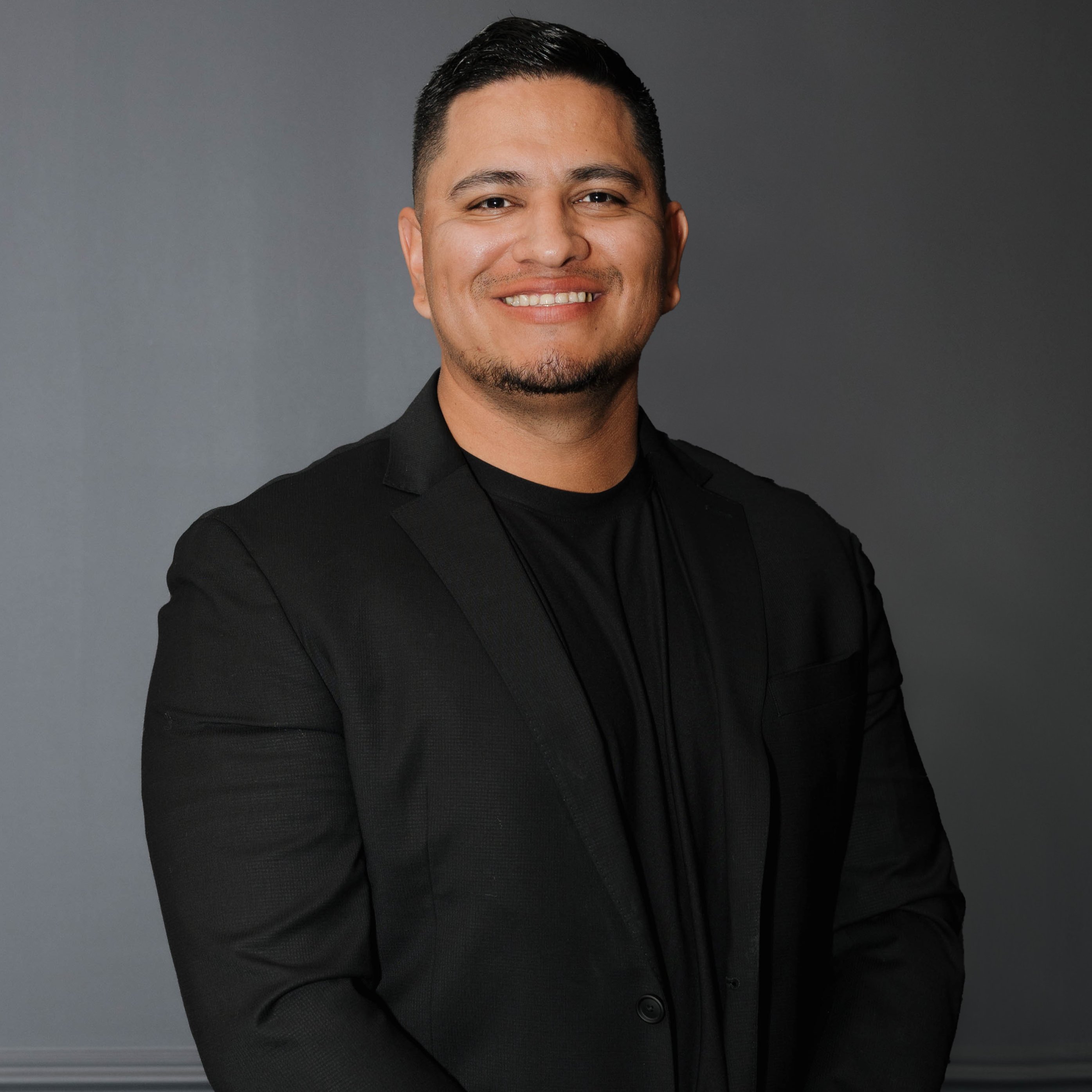For more information regarding the value of a property, please contact us for a free consultation.
Key Details
Sold Price $585,000
Property Type Single Family Home
Sub Type Single Family Residence
Listing Status Sold
Purchase Type For Sale
Square Footage 4,159 sqft
Price per Sqft $140
Subdivision Fountain Hills
MLS Listing ID 5391021
Sold Date 04/21/16
Style Santa Barbara/Tuscan
Bedrooms 4
HOA Y/N No
Year Built 2000
Annual Tax Amount $3,106
Tax Year 2015
Lot Size 0.374 Acres
Acres 0.37
Property Sub-Type Single Family Residence
Property Description
CHECK THE VIEW! This fabulous home in Ftn Hls sits high above the street affording inside and out views of the mtns and golf course. 3500 sq ft full living area on one level including split 4bed/3bath. Bonus 700 sq ft “basement” lower level family/game/media room with a full bath - at grade from garage, or walk down from main floor. Bedrooms are HUGE and master has large sitting area + huge walk in closet fully finished with built ins. Beautifully appointed and finished, high ceilings, lots of glass for amazing views. Open floor plan with fam rm and kitchen combined + formal dining rm and living rm. HUGE 1700 sq ft outdoor patio provides 180 degree views of the McDowells, fire place, great for entertaining. Extensive recent interior renovations including paint, bath remodel, flooring.
Location
State AZ
County Maricopa
Community Fountain Hills
Direction Shea east to Fountain Hills. Left/N on Ftn Hills Blvd, right/E on Kingstree Blvd, left/N on Walsh to house on left hand side.
Rooms
Other Rooms Family Room, BonusGame Room
Basement Walk-Out Access, Finished, Full
Master Bedroom Split
Den/Bedroom Plus 5
Separate Den/Office N
Interior
Interior Features High Speed Internet, Granite Counters, Double Vanity, Eat-in Kitchen, Breakfast Bar, Vaulted Ceiling(s), Kitchen Island, Pantry, Full Bth Master Bdrm, Separate Shwr & Tub
Heating Electric
Cooling Central Air
Flooring Carpet, Tile
Fireplaces Type 3+ Fireplace, Exterior Fireplace, Family Room
Fireplace Yes
Window Features Dual Pane
Appliance Electric Cooktop
SPA None
Laundry Wshr/Dry HookUp Only
Exterior
Exterior Feature Balcony
Parking Features Garage Door Opener
Garage Spaces 3.0
Garage Description 3.0
Fence None
Pool None
Landscape Description Irrigation Back, Irrigation Front
View City Light View(s), Mountain(s)
Roof Type Tile
Porch Covered Patio(s), Patio
Private Pool No
Building
Lot Description Desert Back, Desert Front, Gravel/Stone Front, Gravel/Stone Back, Irrigation Front, Irrigation Back
Story 1
Builder Name Bonnie Tuttle
Sewer Sewer in & Cnctd, Public Sewer
Water Pvt Water Company
Architectural Style Santa Barbara/Tuscan
Structure Type Balcony
New Construction No
Schools
Elementary Schools Mcdowell Mountain Elementary School
Middle Schools Fountain Hills Middle School
High Schools Fountain Hills High School
School District Fountain Hills Unified District
Others
HOA Fee Include No Fees
Senior Community No
Tax ID 176-08-297
Ownership Fee Simple
Acceptable Financing Owner May Carry, Cash, Conventional, FHA, VA Loan
Horse Property N
Disclosures Seller Discl Avail
Possession Close Of Escrow
Listing Terms Owner May Carry, Cash, Conventional, FHA, VA Loan
Financing Cash
Read Less Info
Want to know what your home might be worth? Contact us for a FREE valuation!

Our team is ready to help you sell your home for the highest possible price ASAP

Copyright 2025 Arizona Regional Multiple Listing Service, Inc. All rights reserved.
Bought with Just Referrals Real Estate
GET MORE INFORMATION





