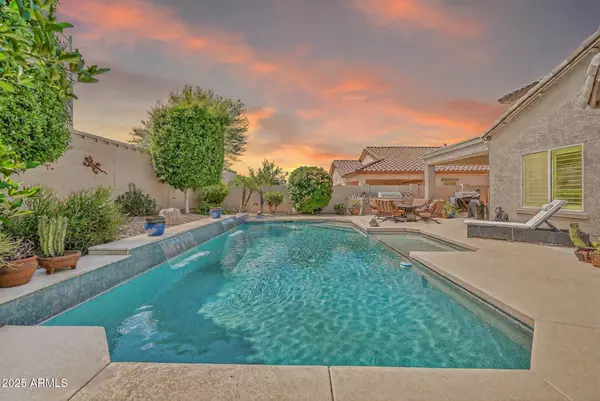For more information regarding the value of a property, please contact us for a free consultation.
Key Details
Sold Price $645,000
Property Type Single Family Home
Sub Type Single Family Residence
Listing Status Sold
Purchase Type For Sale
Square Footage 2,697 sqft
Price per Sqft $239
Subdivision Tierra Del Rio Parcel12 Replat
MLS Listing ID 6872632
Sold Date 08/29/25
Style Spanish
Bedrooms 4
HOA Fees $55/qua
HOA Y/N Yes
Year Built 2015
Annual Tax Amount $2,765
Tax Year 2024
Lot Size 6,582 Sqft
Acres 0.15
Property Sub-Type Single Family Residence
Source Arizona Regional Multiple Listing Service (ARMLS)
Property Description
Seller is offering up to $10,000 in concessions! Use it to buy down your interest rate, cover closing costs, or reduce your cash to close. Don't miss this opportunity! 4bd-3.5bth, den, loft, plantation shutters throughout! The chef's kitchen features pendant lighting, staggered shaker cabinets, custom tile backsplash, SS appliances, and a large island for every occasion. The main suite on the first floor is a private getaway with a huge walk-in shower and dual-sink vanity. Upstairs, a spacious loft offers the ideal space to entertain or relax with a book. Additional features include a 3-car garage, EV Charger, tankless gas hot water heater. Enjoy the updated, resort-style backyard with a newer pool and built-in BBQ. Located near FOUR CORNERS, BASIS Peoria, Liberty High School and the 303.
Location
State AZ
County Maricopa
Community Tierra Del Rio Parcel12 Replat
Direction From AZ-101, head north to 67th Ave, left on W Happy Valley Rd. Continue onto W Happy Valley Pkwy. Turn right onto Tierra Del Rio Blvd, left on W Hide Trail, right on N 107th Dr.
Rooms
Other Rooms Loft, Great Room
Den/Bedroom Plus 6
Separate Den/Office Y
Interior
Interior Features High Speed Internet, Granite Counters, Double Vanity, Eat-in Kitchen, Breakfast Bar, 9+ Flat Ceilings, Soft Water Loop, Kitchen Island, Pantry, 3/4 Bath Master Bdrm
Heating Electric, Natural Gas
Cooling Central Air, Ceiling Fan(s), Programmable Thmstat
Flooring Laminate, Tile
Fireplaces Type None
Fireplace No
SPA None
Laundry Wshr/Dry HookUp Only
Exterior
Exterior Feature Built-in Barbecue
Parking Features Garage Door Opener, Direct Access
Garage Spaces 3.0
Garage Description 3.0
Fence Block
Community Features Playground
Roof Type Tile
Accessibility Lever Handles, Bath Lever Faucets
Porch Covered Patio(s), Patio
Private Pool Yes
Building
Lot Description Desert Back, Desert Front
Story 2
Builder Name PULTE HOMES
Sewer Public Sewer
Water City Water
Architectural Style Spanish
Structure Type Built-in Barbecue
New Construction No
Schools
Elementary Schools Zuni Hills Elementary School
Middle Schools Zuni Hills Elementary School
High Schools Liberty High School
School District Peoria Unified School District
Others
HOA Name Tierra Del Rio
HOA Fee Include Maintenance Grounds
Senior Community No
Tax ID 201-19-376
Ownership Fee Simple
Acceptable Financing Cash, Conventional, FHA, VA Loan
Horse Property N
Disclosures Agency Discl Req, Seller Discl Avail
Possession Close Of Escrow
Listing Terms Cash, Conventional, FHA, VA Loan
Financing Conventional
Read Less Info
Want to know what your home might be worth? Contact us for a FREE valuation!

Our team is ready to help you sell your home for the highest possible price ASAP

Copyright 2025 Arizona Regional Multiple Listing Service, Inc. All rights reserved.
Bought with HomeSmart




