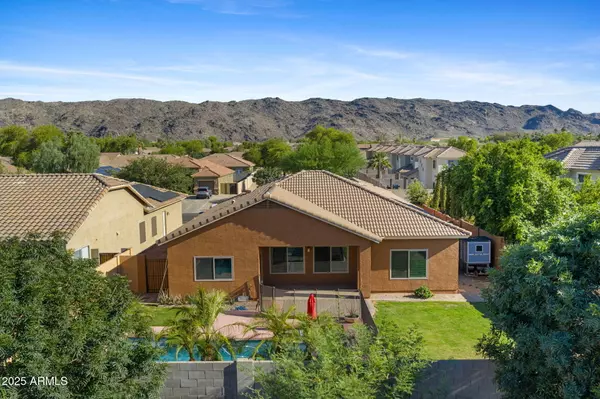For more information regarding the value of a property, please contact us for a free consultation.
Key Details
Sold Price $495,000
Property Type Single Family Home
Sub Type Single Family Residence
Listing Status Sold
Purchase Type For Sale
Square Footage 1,760 sqft
Price per Sqft $281
Subdivision Highline Vista Estates
MLS Listing ID 6886377
Sold Date 08/29/25
Bedrooms 3
HOA Fees $65/mo
HOA Y/N Yes
Year Built 2004
Annual Tax Amount $2,743
Tax Year 2024
Lot Size 8,064 Sqft
Acres 0.19
Property Sub-Type Single Family Residence
Source Arizona Regional Multiple Listing Service (ARMLS)
Property Description
Welcome to this beautifully updated 3-bedroom, 2-bathroom home in Highline Vista Estates. Featuring a versatile office/den with exposed brick, this home offers an ideal split floor plan, maximizing space & privacy. The open-concept great room seamlessly connects to the kitchen, making it perfect for both family living & entertaining. The kitchen is equipped with stainless steel appliances, upgraded countertops, subway tile backsplash, pantry, and plenty of cabinetry for all your storage needs. Step outside to your private backyard oasis with a renovated PebbleTec pool w/ Baja step and a removable safety fence perfect for relaxing or enjoying sunny Arizona days. Recent upgrades include exterior paint (2025) windows & HVAC system (2022) adding to the home's curb appeal & efficiency. Situated near scenic South Mountain Park, enjoy easy access to miles of hiking and biking trails, while being just minutes from downtown Phoenix, Sky Harbor Airport, dining, shopping, and golf. The area blends natural desert beauty with modern convenience.
Location
State AZ
County Maricopa
Community Highline Vista Estates
Rooms
Other Rooms Great Room
Master Bedroom Split
Den/Bedroom Plus 4
Separate Den/Office Y
Interior
Interior Features High Speed Internet, Double Vanity, Master Downstairs, Eat-in Kitchen, 9+ Flat Ceilings, Kitchen Island, Pantry, Full Bth Master Bdrm, Separate Shwr & Tub
Heating Electric
Cooling Central Air, Ceiling Fan(s)
Flooring Carpet, Laminate, Tile
Fireplaces Type None
Fireplace No
Window Features Dual Pane
SPA None
Exterior
Parking Features Garage Door Opener
Garage Spaces 3.0
Garage Description 3.0
Fence Block
Pool Play Pool, Fenced
Community Features Playground
View Mountain(s)
Roof Type Tile
Porch Covered Patio(s), Patio
Private Pool Yes
Building
Lot Description Sprinklers In Rear, Sprinklers In Front, Desert Front
Story 1
Builder Name UKN
Sewer Public Sewer
Water City Water
New Construction No
Schools
Elementary Schools Maxine O Bush Elementary School
Middle Schools C O Greenfield School
High Schools South Mountain High School
School District Phoenix Union High School District
Others
HOA Name AAM LLC
HOA Fee Include Maintenance Grounds
Senior Community No
Tax ID 300-23-054
Ownership Fee Simple
Acceptable Financing Cash, Conventional, FHA, VA Loan
Horse Property N
Disclosures Seller Discl Avail
Possession Close Of Escrow, By Agreement
Listing Terms Cash, Conventional, FHA, VA Loan
Financing VA
Read Less Info
Want to know what your home might be worth? Contact us for a FREE valuation!

Our team is ready to help you sell your home for the highest possible price ASAP

Copyright 2025 Arizona Regional Multiple Listing Service, Inc. All rights reserved.
Bought with My Home Group Real Estate




