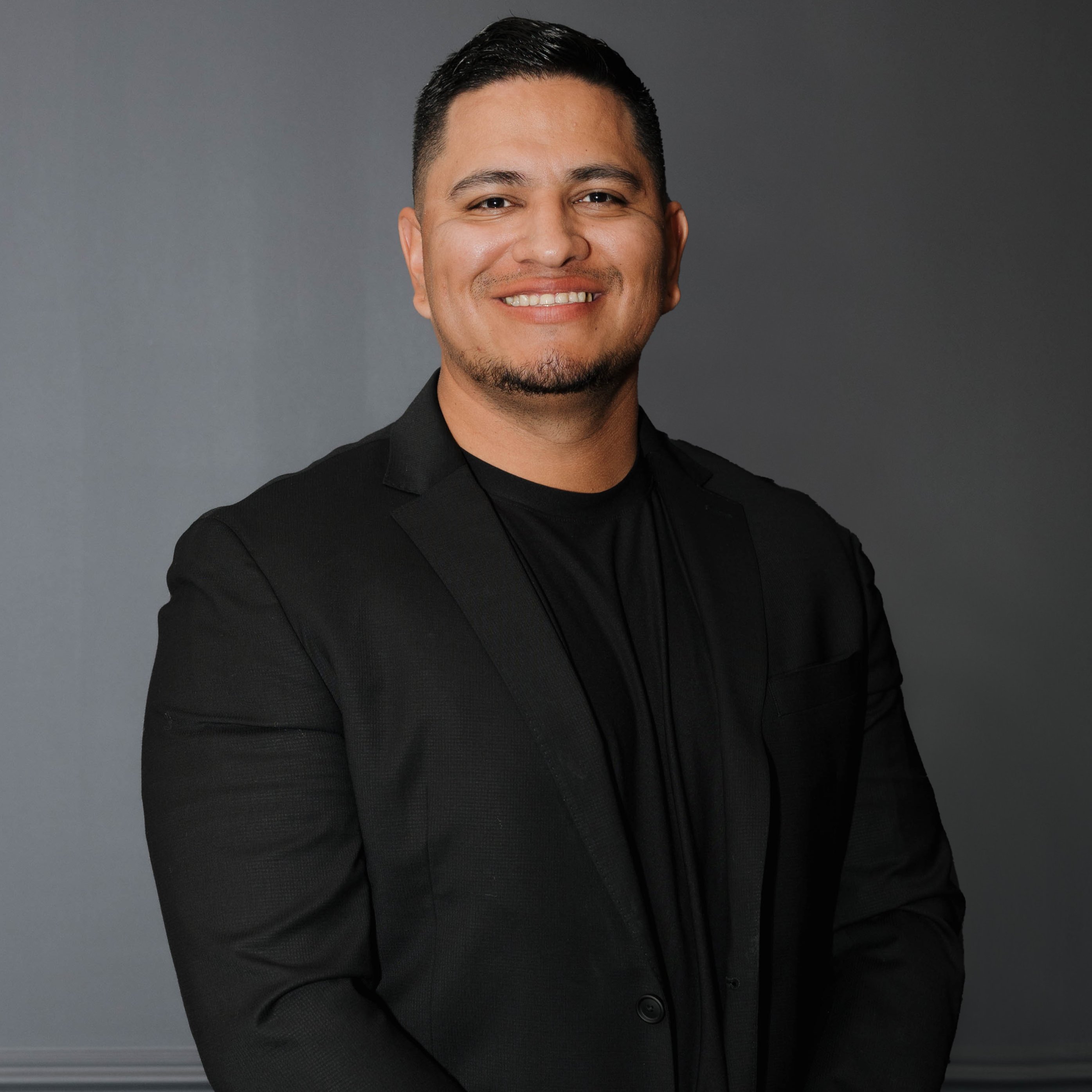For more information regarding the value of a property, please contact us for a free consultation.
Key Details
Sold Price $635,000
Property Type Single Family Home
Sub Type Single Family Residence
Listing Status Sold
Purchase Type For Sale
Square Footage 1,687 sqft
Price per Sqft $376
Subdivision Melrose Paradise 1
MLS Listing ID 6882882
Sold Date 10/08/25
Style Ranch
Bedrooms 3
HOA Y/N No
Year Built 1960
Annual Tax Amount $2,032
Tax Year 2024
Lot Size 8,870 Sqft
Acres 0.2
Property Sub-Type Single Family Residence
Source Arizona Regional Multiple Listing Service (ARMLS)
Property Description
Step into this stunning, recently remodeled home, where contemporary elegance meets everyday functionality. Perfect Floor Plan With 3 spacious bedrooms, this residence is designed for comfort and convenience. Each bedroom is beautifully appointed to provide ample space for rest and relaxation.
The heart of the home lies in the open-concept living area, showcasing a gorgeous kitchen equipped with stainless steel appliances, cabinets galore,beautiful quartz countertops, and enough room for entertaining guests. Enjoy cooking in an inviting space that flows seamlessly into the dining and living areas, making it perfect for gatherings and family time.
The two chic bathrooms have been tastefully updated with modern fixtures and finishes. All New Low E windows throughout home. Step out to your relaxing backyard with stunning Travertine patio and luscious green grass with high efficiency water saving sprinklers. New Insulation in roof! Home is centrally located for easy access to the 51 for fast access to downtown phoenix and airport! Close to the newly remodeled Paradise Valley Reimagined shopping and dining district with several new restaurants, Lifetime Fitness and Whole Foods! This home is a must see. All appliances are new and have transferrable warranites. New Washer and Dryer to be purchased for buyer upon successful close of escrow.
Location
State AZ
County Maricopa
Community Melrose Paradise 1
Area Maricopa
Direction W on Cholla from 32nd St. Property is on right side.
Rooms
Other Rooms Family Room
Den/Bedroom Plus 3
Separate Den/Office N
Interior
Interior Features Breakfast Bar, 3/4 Bath Master Bdrm
Heating Electric
Cooling Central Air
Flooring Tile
Fireplace No
Window Features ENERGY STAR Qualified Windows
Appliance Built-In Electric Oven
SPA None
Exterior
Garage Spaces 2.0
Garage Description 2.0
Fence Block
Pool None
Utilities Available APS
Roof Type Composition
Porch Covered Patio(s), Patio
Total Parking Spaces 2
Private Pool No
Building
Lot Description Sprinklers In Rear, Gravel/Stone Front, Grass Back
Story 1
Builder Name Womack
Sewer Public Sewer
Water City Water
Architectural Style Ranch
New Construction No
Schools
Elementary Schools Desert Cove Elementary School
Middle Schools Shea Middle School
High Schools Shadow Mountain High School
School District Paradise Valley Unified District
Others
HOA Fee Include No Fees
Senior Community No
Tax ID 166-44-116
Ownership Fee Simple
Acceptable Financing Cash, Conventional
Horse Property N
Disclosures Seller Discl Avail
Possession Close Of Escrow
Listing Terms Cash, Conventional
Financing Conventional
Read Less Info
Want to know what your home might be worth? Contact us for a FREE valuation!

Our team is ready to help you sell your home for the highest possible price ASAP

Copyright 2025 Arizona Regional Multiple Listing Service, Inc. All rights reserved.
Bought with Realty ONE Group
GET MORE INFORMATION





